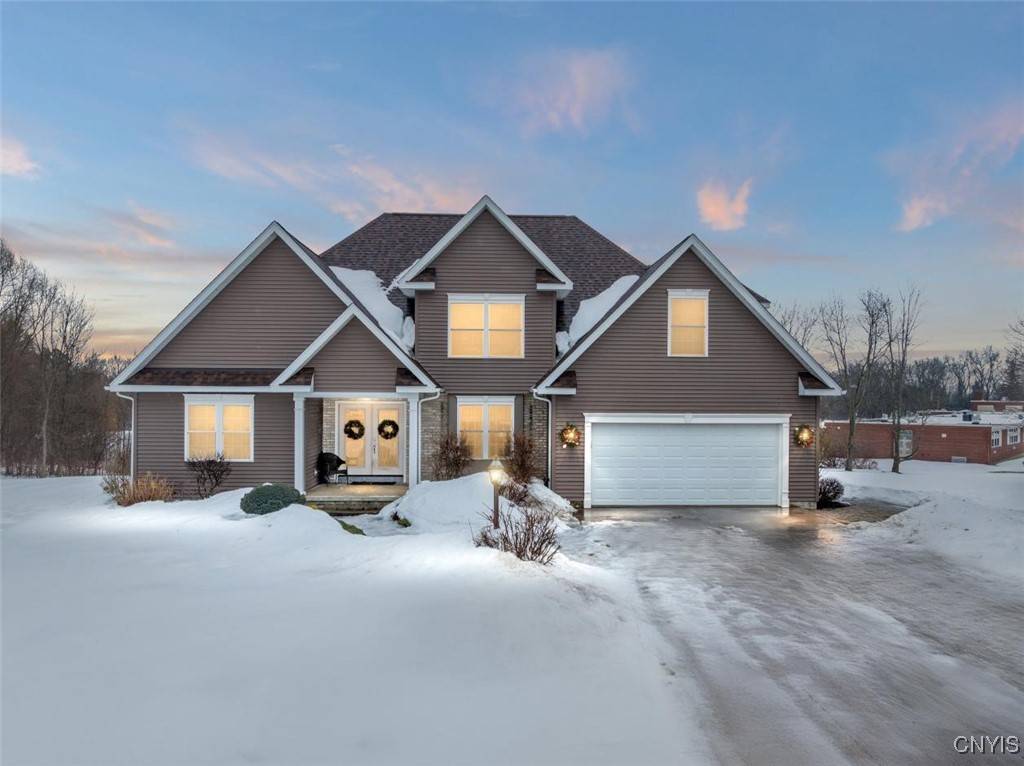4 Beds
4 Baths
1,914 SqFt
4 Beds
4 Baths
1,914 SqFt
Key Details
Property Type Single Family Home
Sub Type Single Family Residence
Listing Status Pending
Purchase Type For Sale
Square Footage 1,914 sqft
Price per Sqft $334
MLS Listing ID S1591694
Style Contemporary,Transitional
Bedrooms 4
Full Baths 2
Half Baths 2
Construction Status Existing
HOA Y/N No
Year Built 2003
Annual Tax Amount $11,755
Lot Size 0.405 Acres
Acres 0.4053
Lot Dimensions 87X202
Property Sub-Type Single Family Residence
Property Description
New chef's kitchen featuring quartz countertops, high-end stainless steel appliances, , double ovens, 6-burner Wolf gas cooktop with a commercial-grade hood, pot filler for convenience and ease. First-floor primary suite with tray ceiling, a luxurious bathroom featuring a jetted tub and separate shower. There are 3 additional spacious bedrooms, full bath and convenient office located on the 2nd floor. Lower level partially finished with a large family room, kitchenette, half bathroom, and extra storage space. Imagine having your own all-inclusive resort right in your own backyard! Maintenance-free trex decking running along the back of the house (including the primary bedroom) overlooking a heated inground salt water pool. Pool house with a bar that's ideal for entertaining guests or relaxing in style. Whether you're lounging by the pool, cooking in your dream kitchen, or enjoying time with loved ones in the beautiful backyard, this property delivers the ultimate resort-style living experience!
Location
State NY
County Oneida
Area Whitestown-307089
Direction Clark Mills Road to Trails Xing
Rooms
Basement Partially Finished
Main Level Bedrooms 1
Interior
Interior Features Ceiling Fan(s), Cathedral Ceiling(s), Separate/Formal Dining Room, Entrance Foyer, Eat-in Kitchen, Separate/Formal Living Room, Home Office, Quartz Counters, Storage, Bath in Primary Bedroom, Main Level Primary
Heating Gas, Forced Air
Cooling Central Air
Flooring Ceramic Tile, Hardwood, Tile, Varies
Fireplaces Number 1
Fireplace Yes
Appliance Double Oven, Dryer, Dishwasher, Exhaust Fan, Gas Cooktop, Gas Water Heater, Microwave, Refrigerator, Range Hood, Tankless Water Heater, Washer
Laundry Main Level
Exterior
Exterior Feature Concrete Driveway, Deck, Fully Fenced, Pool, Patio
Parking Features Attached
Garage Spaces 2.0
Fence Full, Pet Fence
Pool In Ground
Utilities Available Cable Available, High Speed Internet Available, Sewer Connected, Water Connected
Roof Type Asphalt
Porch Deck, Patio
Garage Yes
Building
Lot Description Rectangular, Rectangular Lot, Residential Lot
Story 2
Foundation Poured
Sewer Connected
Water Connected, Public
Architectural Style Contemporary, Transitional
Level or Stories Two
Additional Building Pool House
Structure Type Brick,Other,Vinyl Siding
Construction Status Existing
Schools
Elementary Schools Harts Hill
Middle Schools Whitesboro Middle
High Schools Whitesboro High
School District Whitesboro
Others
Senior Community No
Tax ID 307089-316-008-0002-009-000-0000
Acceptable Financing Cash, Conventional, FHA, VA Loan
Listing Terms Cash, Conventional, FHA, VA Loan
Special Listing Condition Standard
Virtual Tour https://www.propertypanorama.com/instaview/syr/S1591694






