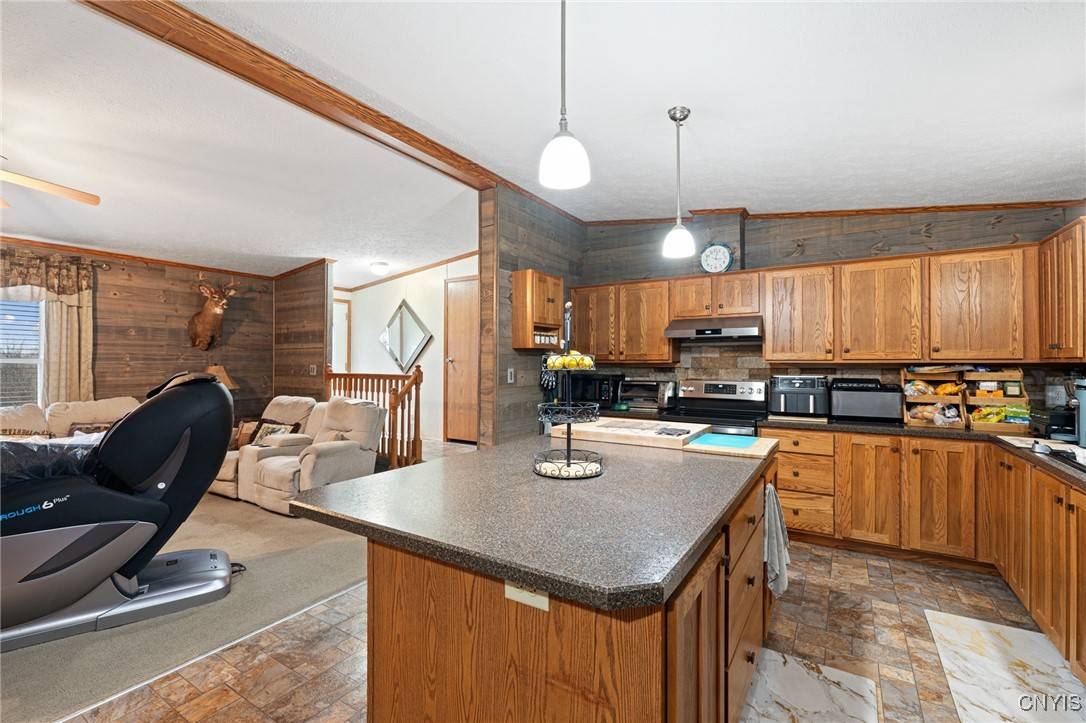3 Beds
2 Baths
1,680 SqFt
3 Beds
2 Baths
1,680 SqFt
Key Details
Property Type Manufactured Home
Sub Type Manufactured On Land
Listing Status Pending
Purchase Type For Sale
Square Footage 1,680 sqft
Price per Sqft $145
MLS Listing ID S1594636
Style Manufactured Home,Mobile Home
Bedrooms 3
Full Baths 2
Construction Status Existing
HOA Y/N No
Year Built 2013
Annual Tax Amount $5,166
Lot Size 4.340 Acres
Acres 4.34
Lot Dimensions 251X1135
Property Sub-Type Manufactured On Land
Property Description
This spacious 1,600 sqft, 3-bed, 2-bath home seamlessly blends rustic charm with modern upgrades. Inside, you'll find wooden planked and stoned walls, plantation blinds, and a Simplisafe Security System (2023). Recent enhancements include a luxurious jetted Empava tub & rain head shower (2021) and a sleek double oven & stove with Hauslane exhaust (2021). After a long day, unwind in your very own dry sauna, perfect for ultimate relaxation.
The exterior impresses with a screened-in porch, Palram greenhouse & raised bed garden (2022), a durable metal roof (2017), and a beautifully landscaped yard featuring perennials and berry bushes. Enjoy outdoor living around the firepit, tranquil pond, and rolling water brook.
The three-car garage (2015), equipped with custom garage doors, electric openers, and 150-amp service, provides excellent storage and workspace. Additional features include a whole house water filtration system, buried propane tank, and a solar room with a 600-watt backup system—perfect for eco-conscious living.
With NYS snowmobile trails nearby, this property is ideal for outdoor enthusiasts. 483 Cold Brook Rd offers the perfect blend of privacy, style, and convenience—all just waiting for you to call it home.
Location
State NY
County Onondaga
Area Spafford-315200
Direction Follow I-81 S, US-20 W and NY-80 E to Otisco Rd in Otisco, Continue on Otisco Rd. Take Otisco Valley Rd and Willowdale Rd to Cold Brook Rd in Spafford.
Rooms
Main Level Bedrooms 3
Interior
Interior Features Eat-in Kitchen, Separate/Formal Living Room, Jetted Tub, Kitchen Island, Partially Furnished, Sliding Glass Door(s), Sauna, Bedroom on Main Level, Bath in Primary Bedroom, Main Level Primary
Heating Propane, Other, Solar, See Remarks, Forced Air, Hot Water
Cooling Other, See Remarks
Flooring Carpet, Varies, Vinyl
Fireplaces Number 1
Furnishings Partially
Fireplace Yes
Appliance Double Oven, Dryer, Dishwasher, Exhaust Fan, Electric Oven, Electric Range, Electric Water Heater, Freezer, Microwave, Refrigerator, Range Hood, See Remarks, Washer, Water Purifier Owned
Exterior
Exterior Feature Deck, Enclosed Porch, Gravel Driveway, Porch
Parking Features Attached
Garage Spaces 3.0
Utilities Available Electricity Connected
Roof Type Asphalt,Architectural,Metal,Shingle
Porch Deck, Porch, Screened
Garage Yes
Building
Lot Description Agricultural, Irregular Lot, Rural Lot, Wooded
Story 1
Foundation Poured, Slab
Sewer Septic Tank
Water Well
Architectural Style Manufactured Home, Mobile Home
Level or Stories One
Additional Building Greenhouse, Shed(s), Storage
Structure Type Vinyl Siding
Construction Status Existing
Schools
School District Homer
Others
Senior Community No
Tax ID 315200-028-000-0001-001-002-0000
Security Features Security System Owned
Acceptable Financing Cash, Conventional, FHA, VA Loan
Listing Terms Cash, Conventional, FHA, VA Loan
Special Listing Condition Standard
Virtual Tour https://www.propertypanorama.com/instaview/syr/S1594636






