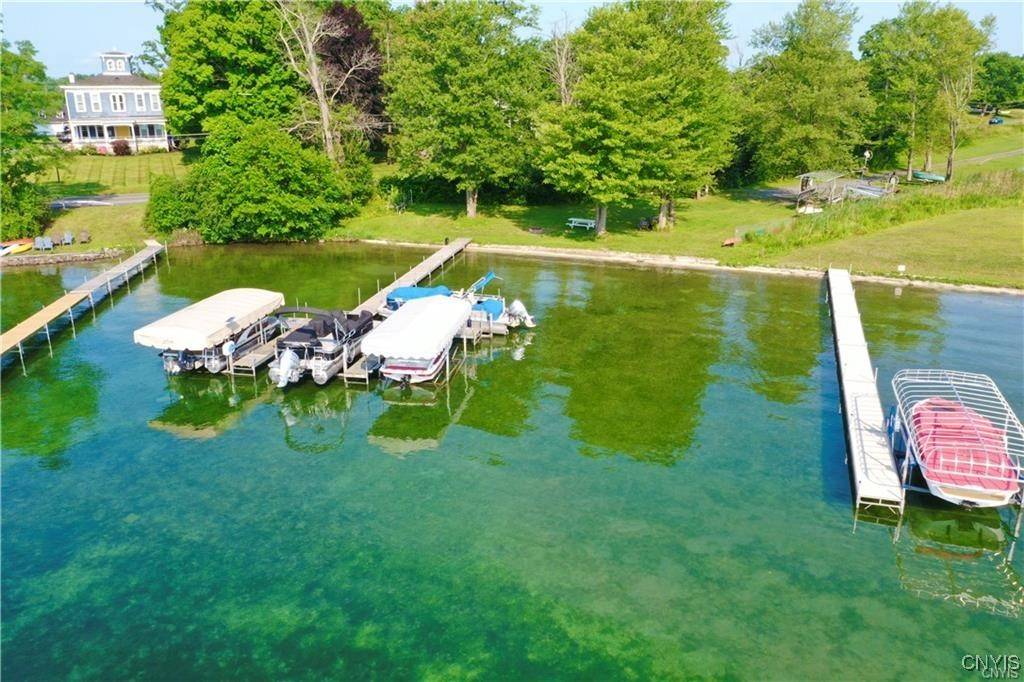5 Beds
5 Baths
4,200 SqFt
5 Beds
5 Baths
4,200 SqFt
Key Details
Property Type Single Family Home
Sub Type Single Family Residence
Listing Status Active
Purchase Type For Sale
Square Footage 4,200 sqft
Price per Sqft $225
Subdivision Town/Fleming
MLS Listing ID S1596777
Style Colonial,Two Story
Bedrooms 5
Full Baths 5
Construction Status Existing
HOA Fees $430/ann
HOA Y/N No
Year Built 2000
Annual Tax Amount $17,350
Lot Size 1.070 Acres
Acres 1.07
Lot Dimensions 77X230
Property Sub-Type Single Family Residence
Property Description
Location
State NY
County Cayuga
Community Town/Fleming
Area Fleming-052800
Direction WEST LAKE RD FLEMING TO BUCK POINT
Body of Water Buck Point
Rooms
Basement Full, Sump Pump
Main Level Bedrooms 1
Interior
Interior Features Cathedral Ceiling(s), Den, Separate/Formal Dining Room, Eat-in Kitchen, Separate/Formal Living Room, Guest Accommodations, Granite Counters, Great Room, Home Office, Hot Tub/Spa, Kitchen Island, Pantry, Natural Woodwork, Main Level Primary, Primary Suite, Workshop
Heating Electric, Gas, Forced Air, Radiant
Cooling Central Air
Flooring Carpet, Ceramic Tile, Hardwood, Marble, Varies
Fireplaces Number 2
Equipment Generator
Fireplace Yes
Appliance Built-In Range, Built-In Oven, Built-In Refrigerator, Convection Oven, Dryer, Dishwasher, Exhaust Fan, Freezer, Gas Cooktop, Disposal, Gas Water Heater, Microwave, Range Hood, Washer
Laundry Upper Level
Exterior
Exterior Feature Awning(s), Blacktop Driveway, Gas Grill, Hot Tub/Spa, Pool, Private Yard, See Remarks
Parking Features Attached
Garage Spaces 4.0
Pool In Ground
Utilities Available Sewer Connected, Water Connected
Amenities Available Dock, Other, See Remarks
Waterfront Description Beach Access,Deeded Access,Lake
Roof Type Asphalt
Porch Open, Porch
Garage Yes
Building
Lot Description Rectangular, Rectangular Lot
Story 2
Foundation Block
Sewer Connected
Water Connected, Public
Architectural Style Colonial, Two Story
Level or Stories Two
Additional Building Barn(s), Outbuilding, Second Garage
Structure Type Spray Foam Insulation,Vinyl Siding
Construction Status Existing
Schools
School District Auburn
Others
Senior Community No
Tax ID 052800-130-004-0001-010-212-0000
Security Features Security System Owned
Acceptable Financing Conventional
Listing Terms Conventional
Special Listing Condition Standard
Virtual Tour https://www.propertypanorama.com/instaview/syr/S1596777






