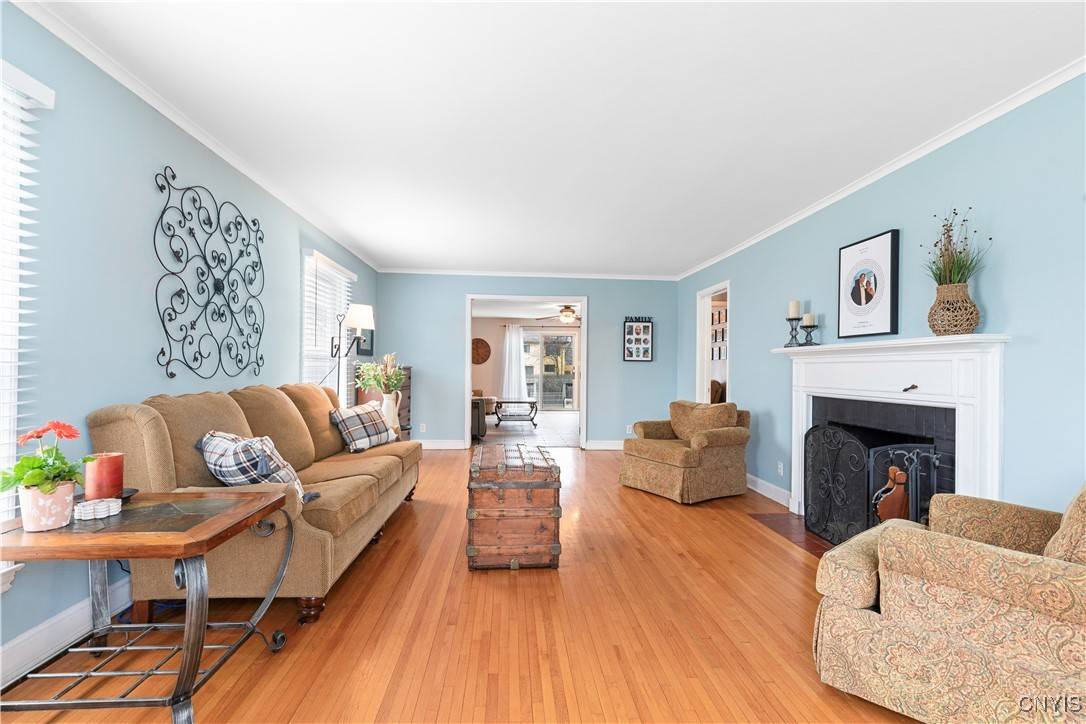3 Beds
3 Baths
2,194 SqFt
3 Beds
3 Baths
2,194 SqFt
Key Details
Property Type Single Family Home
Sub Type Single Family Residence
Listing Status Pending
Purchase Type For Sale
Square Footage 2,194 sqft
Price per Sqft $177
Subdivision Parsons
MLS Listing ID S1596776
Style Colonial,Traditional
Bedrooms 3
Full Baths 2
Half Baths 1
Construction Status Existing
HOA Y/N No
Year Built 1940
Annual Tax Amount $10,878
Lot Size 0.334 Acres
Acres 0.3343
Lot Dimensions 80X182
Property Sub-Type Single Family Residence
Property Description
This stunning 3-bedroom, 2.5-bathroom home is full of character and modern updates. Bright and inviting, it boasts generously sized rooms, including a spacious mudroom with double closets. The main level features a large formal living room with a cozy fireplace, a formal dining room with a beautiful bay window, and a welcoming family room with a gas stove. The updated eat-in kitchen is a chef's delight, complete with stainless steel appliances and a pantry.
Step outside to your private, fully fenced backyard—perfect for entertaining! Enjoy the inground pool, hot tub, new paver patio, shed, and deck. The attached garage and extended driveway provide parking for 8+ cars.
Recent upgrades include a new roof, windows, freshly painted exterior, furnace, hot water tank, and a 200-amp breaker panel. Beautiful hardwood floors run throughout, with additional hardwood under the upstairs carpeting. The finished basement offers extra living space, ideal as a playroom, teen retreat, or man cave.
And the best part? Playgrounds, ball fields and courts are just across the street.
No maintenance required on your part!
Don't miss this incredible home in the heart of Westvale!
Location
State NY
County Onondaga
Community Parsons
Area Geddes-313289
Direction West Genesee St to Cherry Road #204
Rooms
Basement Full
Interior
Interior Features Breakfast Area, Ceiling Fan(s), Separate/Formal Dining Room, Entrance Foyer, Eat-in Kitchen, Separate/Formal Living Room, Bath in Primary Bedroom
Heating Gas, Forced Air
Flooring Hardwood, Tile, Varies
Fireplaces Number 2
Fireplace Yes
Appliance Dryer, Dishwasher, Disposal, Gas Oven, Gas Range, Gas Water Heater, Microwave, Refrigerator, Washer
Laundry In Basement
Exterior
Exterior Feature Blacktop Driveway, Deck, Fully Fenced, Hot Tub/Spa, Pool
Parking Features Attached
Garage Spaces 1.0
Fence Full
Pool In Ground
Utilities Available Cable Available, Sewer Connected, Water Connected
Roof Type Asphalt,Shingle
Porch Deck
Garage Yes
Building
Lot Description Rectangular, Rectangular Lot, Residential Lot
Story 2
Foundation Block
Sewer Connected
Water Connected, Public
Architectural Style Colonial, Traditional
Level or Stories Two
Additional Building Shed(s), Storage
Structure Type Wood Siding,Copper Plumbing
Construction Status Existing
Schools
Elementary Schools Cherry Road Elementary
School District Westhill
Others
Senior Community No
Tax ID 313289-038-000-0012-002-000-0000
Acceptable Financing Cash, Conventional, FHA
Listing Terms Cash, Conventional, FHA
Special Listing Condition Standard
Virtual Tour https://www.propertypanorama.com/instaview/syr/S1596776






