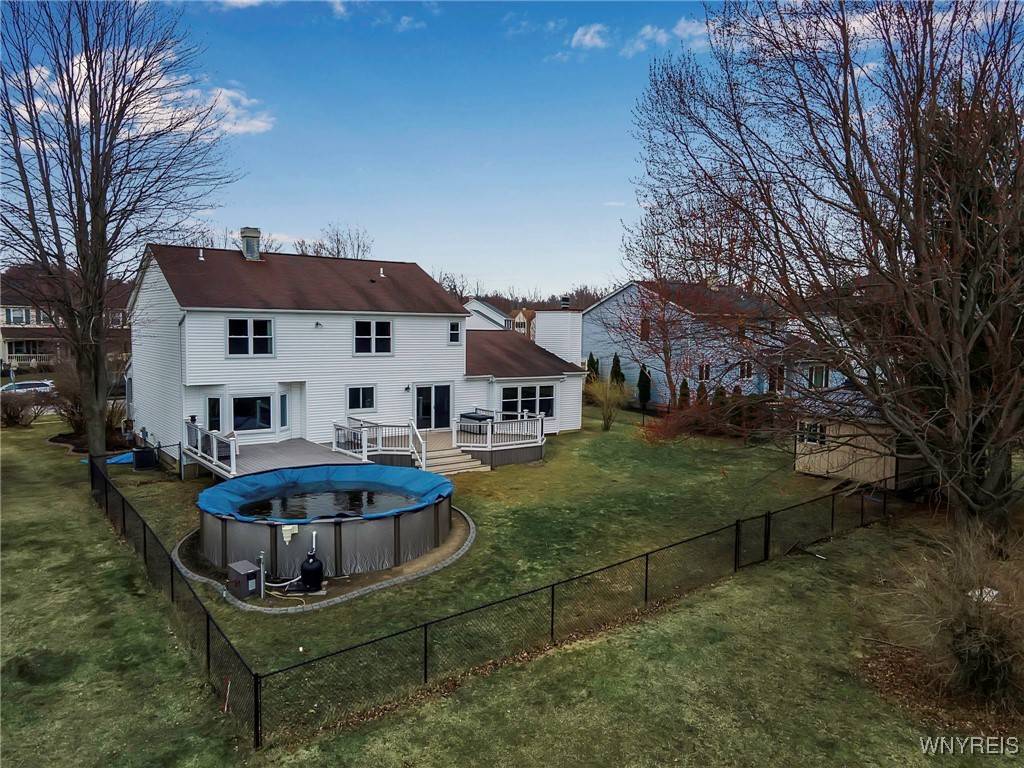4 Beds
3 Baths
2,500 SqFt
4 Beds
3 Baths
2,500 SqFt
Key Details
Property Type Single Family Home
Sub Type Single Family Residence
Listing Status Pending
Purchase Type For Sale
Square Footage 2,500 sqft
Price per Sqft $190
MLS Listing ID B1596975
Style Colonial,Two Story
Bedrooms 4
Full Baths 2
Half Baths 1
Construction Status Existing
HOA Y/N No
Year Built 1990
Annual Tax Amount $7,897
Lot Size 10,001 Sqft
Acres 0.2296
Lot Dimensions 80X125
Property Sub-Type Single Family Residence
Property Description
Step inside to find a bright and inviting layout with newer windows throughout (2023) that fill the home with natural light. The kitchen shines with all-new appliances and countertops (2024), making it a dream for cooking and entertaining. Each of the bathrooms has been fully remodeled since 2022, offering a fresh, contemporary feel that complements the rest of the home.
A brand-new furnace (2024) provides peace of mind for seasons to come, while the spacious living and dining areas create an effortless flow for daily living or hosting guests. Upstairs, four generous bedrooms offer plenty of space for relaxation or work-from-home flexibility.
Outside, the backyard is truly a standout—large, private, and featuring direct access to Frontier Middle School. Enjoy the seasons from not one, but two Trex composite decks (2020 & 2021), perfect for morning coffee or evening gatherings. The fully fenced yard (2019) also includes a newer shed for added storage and a pool installed in 2020 for warm-weather fun.
This home is the total package: move-in ready with big-ticket updates already done. Don't miss your chance to own a home in a location and condition that rarely come to market.
Open House on 4/5/2025 from 12pm-3pm with refreshments
Offers will be reviewed on Monday 4/7/25 at 3pm with the expectation of a decision by 10pm.
Location
State NY
County Erie
Area Hamburg-144889
Direction GPS
Rooms
Basement Full, Partially Finished
Interior
Interior Features Separate/Formal Dining Room, Eat-in Kitchen, Kitchen Island
Heating Gas, Forced Air
Cooling Central Air
Flooring Carpet, Hardwood, Varies
Fireplaces Number 1
Fireplace Yes
Appliance Appliances Negotiable, Gas Water Heater
Laundry Main Level
Exterior
Exterior Feature Concrete Driveway, Deck, Fully Fenced, Pool
Parking Features Attached
Garage Spaces 2.0
Fence Full
Pool Above Ground
Utilities Available Sewer Connected, Water Connected
Roof Type Asphalt
Porch Deck, Open, Porch
Garage Yes
Building
Lot Description Rectangular, Rectangular Lot, Residential Lot
Story 2
Foundation Poured
Sewer Connected
Water Connected, Public
Architectural Style Colonial, Two Story
Level or Stories Two
Structure Type Brick,Vinyl Siding
Construction Status Existing
Schools
School District Frontier
Others
Senior Community No
Tax ID 144889-181-110-0004-074-000
Acceptable Financing Cash, Conventional, FHA, USDA Loan, VA Loan
Listing Terms Cash, Conventional, FHA, USDA Loan, VA Loan
Special Listing Condition Standard
Virtual Tour https://youtu.be/X-UpE_aJ7ZU






