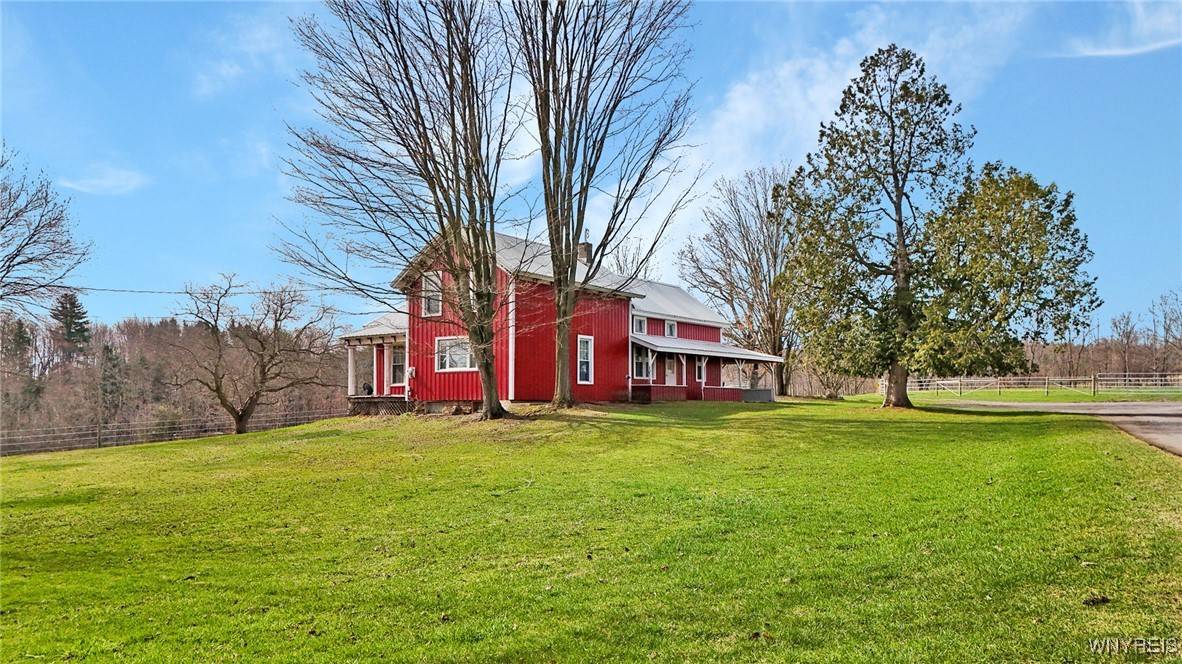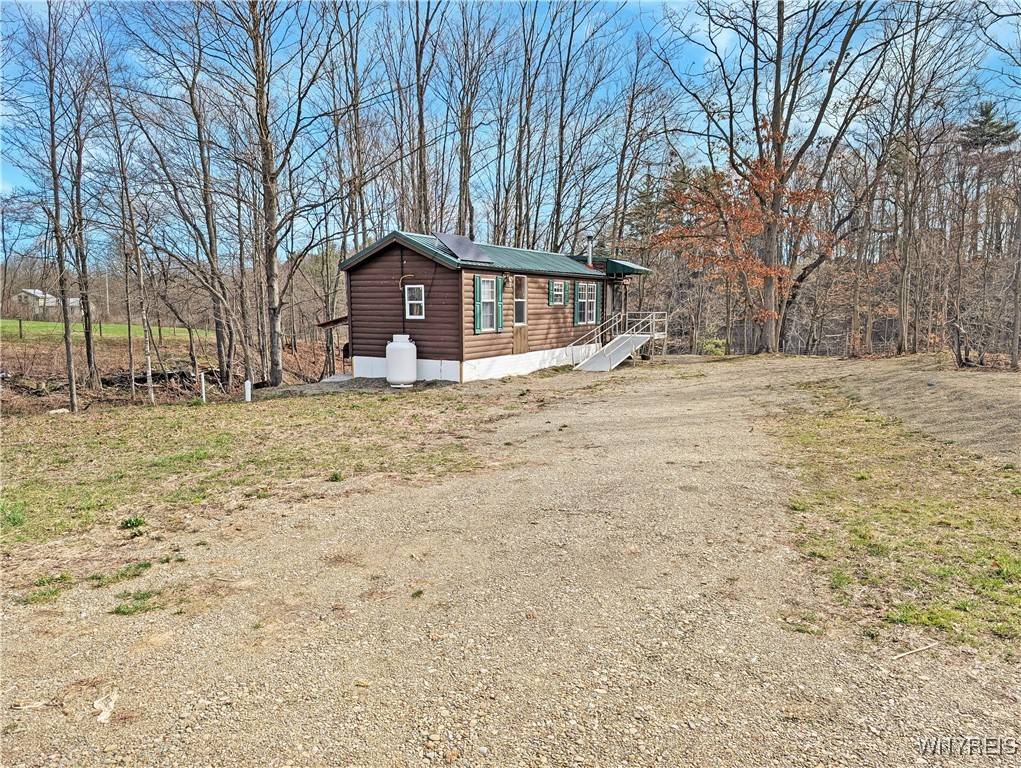4 Beds
1 Bath
1,683 SqFt
4 Beds
1 Bath
1,683 SqFt
Key Details
Property Type Single Family Home
Sub Type Single Family Residence
Listing Status Active
Purchase Type For Sale
Square Footage 1,683 sqft
Price per Sqft $163
MLS Listing ID B1597935
Style Two Story
Bedrooms 4
Full Baths 1
Construction Status Existing
HOA Y/N No
Year Built 1820
Annual Tax Amount $3,612
Lot Size 18.900 Acres
Acres 18.9
Lot Dimensions 550X1046
Property Sub-Type Single Family Residence
Property Description
The property includes a multi-purpose barn with garage space, a separate office area complete with a half bath, and a large covered section ideal for storing equipment, firewood, or feed. With approximately 5.5 acres of tillable ground and another 5.5 acres of fenced pasture, it's well set up for growing crops, raising animals, or both—an ideal setup for the aspiring homesteader.
One of the most unique features of this property is the rustic cabin nestled near the edge of the property, accompanied by a deck that offers a stunning view of the Mills Mills waterfall—a truly serene spot for relaxing or entertaining.
Outdoor lovers will appreciate the abundance of wildlife in the area—deer, turkey, and more are frequent visitors—and the nearby Wiscoy Creek, known for its excellent trout fishing, offers several public access points just minutes away.
Whether you're starting a small farm, looking for a weekend getaway, or ready to live off the land, this property has the space, setting, and soul to make it happen!
Location
State NY
County Allegany
Area Hume-025800
Direction From Hume, take Mills Mills road. Follow the road for approximately 2.4 miles. Go across the bridge onto Armison road, property will be on the left.
Rooms
Basement Partial
Main Level Bedrooms 1
Interior
Interior Features Den, Country Kitchen, Bedroom on Main Level
Heating Other, See Remarks
Cooling Other, See Remarks
Flooring Carpet, Varies
Fireplace No
Appliance Dryer, Gas Water Heater, Refrigerator, Washer
Laundry Main Level
Exterior
Exterior Feature Dirt Driveway, Fence
Parking Features Detached
Garage Spaces 1.0
Fence Partial
Utilities Available Electricity Available
Porch Covered, Porch
Garage Yes
Building
Lot Description Corner Lot, Irregular Lot
Foundation Stone
Sewer Septic Tank
Water Well
Architectural Style Two Story
Structure Type Aluminum Siding
Construction Status Existing
Schools
School District Fillmore
Others
Senior Community No
Tax ID 025800-004-000-0001-013-000-0000
Acceptable Financing Cash, Conventional
Listing Terms Cash, Conventional
Special Listing Condition Standard
Virtual Tour https://www.youtube.com/watch?v=JfN_BlM_4y0






