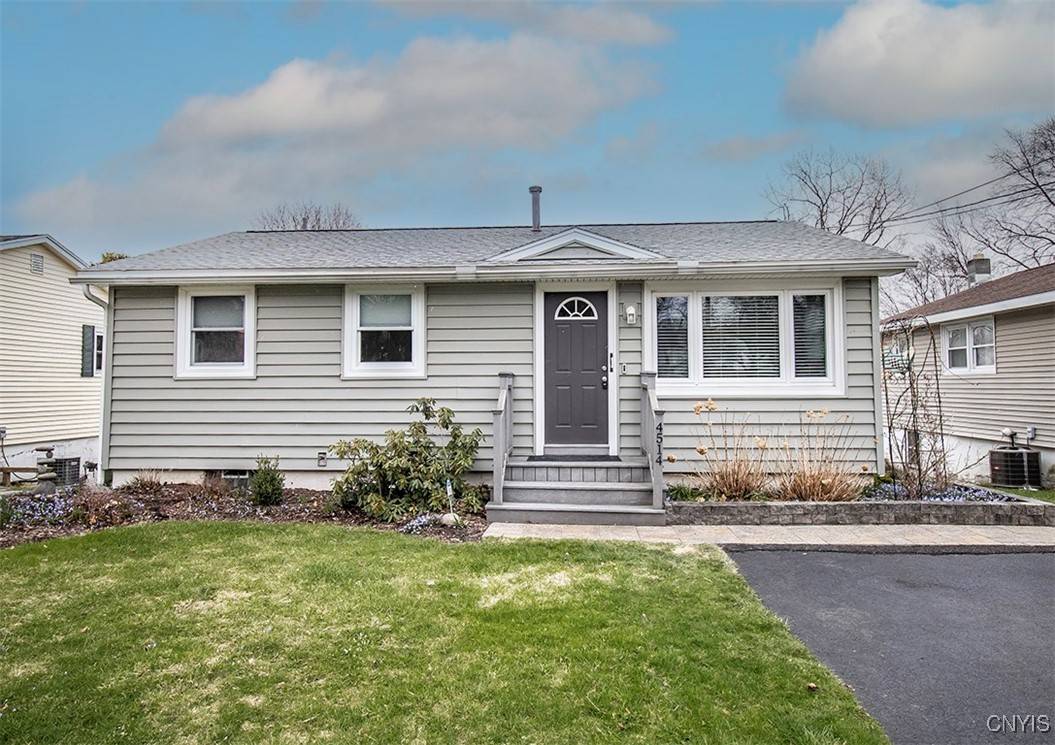2 Beds
2 Baths
884 SqFt
2 Beds
2 Baths
884 SqFt
Key Details
Property Type Single Family Home
Sub Type Single Family Residence
Listing Status Pending
Purchase Type For Sale
Square Footage 884 sqft
Price per Sqft $196
Subdivision Southwood
MLS Listing ID S1597867
Style Ranch
Bedrooms 2
Full Baths 1
Half Baths 1
Construction Status Existing
HOA Y/N No
Year Built 1965
Annual Tax Amount $3,739
Lot Size 7,000 Sqft
Acres 0.1607
Lot Dimensions 50X140
Property Sub-Type Single Family Residence
Property Description
And the roof is only 6 years old! Attractive updated kitchen has abundant white cabinetry and deep drawers. Eat-in kitchen features contemporary lighting, luxury vinyl flooring, Corian countertops, second work sink, main sink with filtered water faucet and lovely garden window overlooking the vast backyard. Natural light pours through newish front picture window with plantation shutters. Ring door bell at the front door. Nest thermostat. Hardwood floors throughout living room, hall and bedrooms. Primary bedroom freshly painted in a vibrant green has two closets with mirrored doors, easy touch window shades and its own half bath. A laundry chute is located in the main bathroom which has a fiberglass shower and ample grab bars. A stackable washer dryer is located in the second bedroom (with plantation shutters) and can be relocated to the lower level. Off the kitchen through sliders is a large deck for outdoor entertaining that has stair access to the large fenced in rear yard and shed. Hydrangea have been planted just outside the walkout lower level which offers partially finished walls, section with built-in shelving and window to rear yard, hookup for washer dryer, utility sink, workbench and abundant storage space. Double wide driveway for parking. Award winning Jamesville Dewitt school system.
Location
State NY
County Onondaga
Community Southwood
Area Onondaga-314200
Direction From either direction on Route 173 take Wilcox all the way down just past Beadle to 4514 Wilcox on your left.
Rooms
Basement Walk-Out Access
Main Level Bedrooms 2
Interior
Interior Features Eat-in Kitchen, Separate/Formal Living Room, Other, Pull Down Attic Stairs, See Remarks, Sliding Glass Door(s), Window Treatments, Bedroom on Main Level, Bath in Primary Bedroom, Main Level Primary, Programmable Thermostat
Heating Gas, Forced Air
Cooling Central Air
Flooring Hardwood, Laminate, Varies, Vinyl
Fireplace No
Window Features Drapes
Appliance Built-In Range, Built-In Oven, Dryer, Dishwasher, Electric Cooktop, Electric Oven, Electric Range, Disposal, Gas Water Heater, Microwave, Refrigerator, Washer
Laundry In Basement, Main Level
Exterior
Exterior Feature Blacktop Driveway, Deck, Fully Fenced
Fence Full
Utilities Available Cable Available, High Speed Internet Available, Sewer Connected, Water Connected
Roof Type Asphalt,Shingle
Porch Deck
Garage No
Building
Lot Description Rectangular, Rectangular Lot, Residential Lot
Story 1
Foundation Block
Sewer Connected
Water Connected, Public
Architectural Style Ranch
Level or Stories One
Structure Type Vinyl Siding,Copper Plumbing,PEX Plumbing
Construction Status Existing
Schools
Middle Schools Jamesville-Dewitt Middle
High Schools Jamesville-Dewitt High
School District Jamesville-Dewitt
Others
Senior Community No
Tax ID 314200-034-000-0005-025-000-0000
Acceptable Financing Cash, Conventional
Listing Terms Cash, Conventional
Special Listing Condition Standard
Virtual Tour https://www.propertypanorama.com/instaview/syr/S1597867






