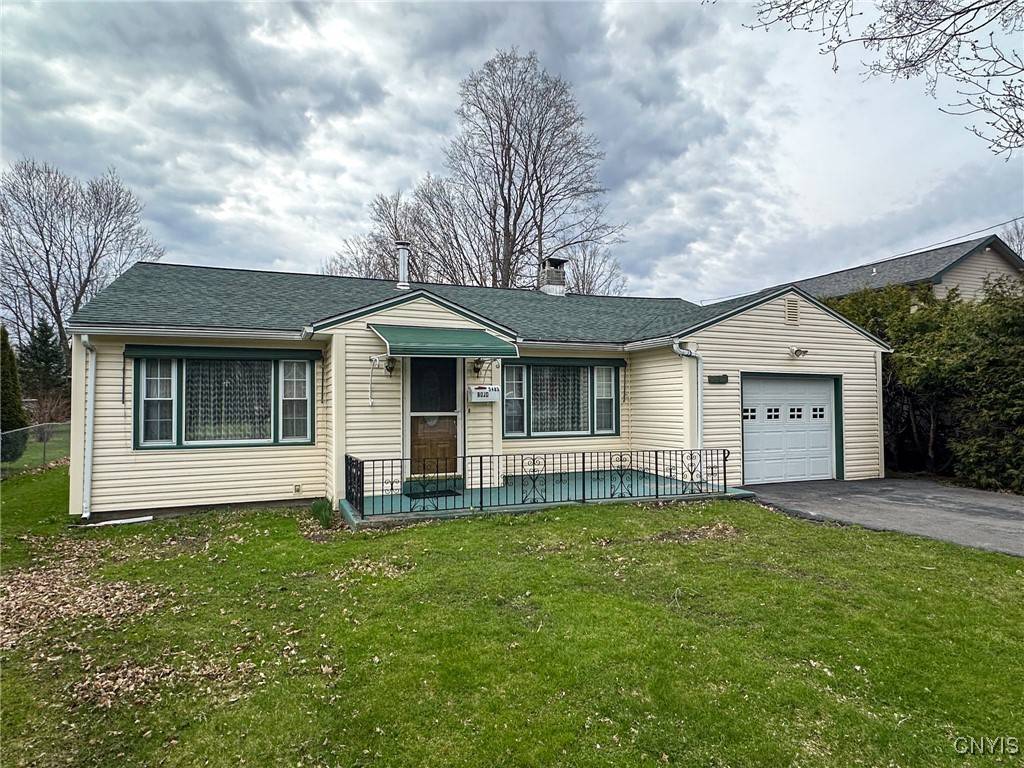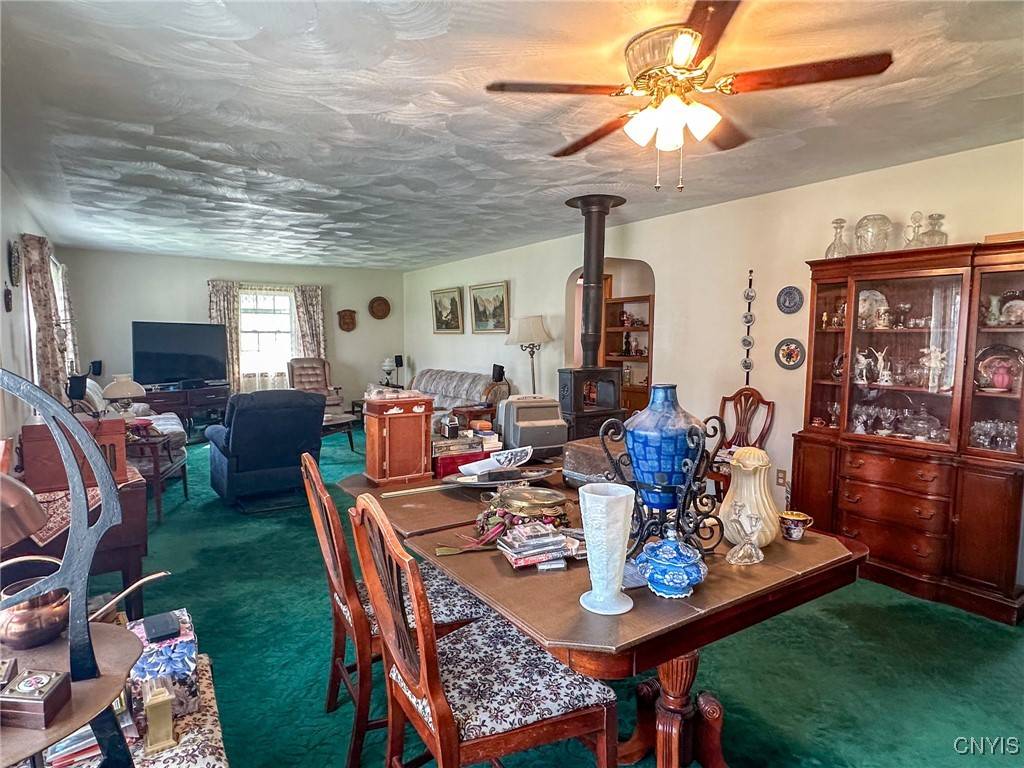2 Beds
1 Bath
1,156 SqFt
2 Beds
1 Bath
1,156 SqFt
Key Details
Property Type Single Family Home
Sub Type Single Family Residence
Listing Status Active
Purchase Type For Sale
Square Footage 1,156 sqft
Price per Sqft $172
MLS Listing ID S1599706
Style Ranch
Bedrooms 2
Full Baths 1
Construction Status Existing
HOA Y/N No
Year Built 1957
Annual Tax Amount $3,275
Lot Size 0.252 Acres
Acres 0.2525
Lot Dimensions 55X200
Property Sub-Type Single Family Residence
Property Description
Location
State NY
County Oneida
Area Deerfield-303200
Rooms
Basement Full
Main Level Bedrooms 2
Interior
Interior Features Ceiling Fan(s), Eat-in Kitchen, Living/Dining Room, Pantry, Bedroom on Main Level
Heating Gas, Baseboard
Flooring Carpet, Hardwood, Tile, Varies
Fireplace No
Appliance Dishwasher, Electric Oven, Electric Range, Gas Water Heater, Refrigerator
Laundry In Basement
Exterior
Exterior Feature Awning(s), Blacktop Driveway
Parking Features Attached
Garage Spaces 1.0
Utilities Available Electricity Connected, Sewer Connected, Water Connected
Roof Type Asphalt
Handicap Access Low Threshold Shower
Porch Covered, Porch
Garage Yes
Building
Lot Description Rectangular, Rectangular Lot, Residential Lot
Story 1
Foundation Block
Sewer Connected
Water Connected, Public
Architectural Style Ranch
Level or Stories One
Additional Building Shed(s), Storage
Structure Type Attic/Crawl Hatchway(s) Insulated,Vinyl Siding
Construction Status Existing
Schools
School District Whitesboro
Others
Senior Community No
Tax ID 303200-307-006-0001-020-000-0000
Acceptable Financing Cash, Conventional, FHA, VA Loan
Listing Terms Cash, Conventional, FHA, VA Loan
Special Listing Condition Standard
Virtual Tour https://www.propertypanorama.com/instaview/syr/S1599706






