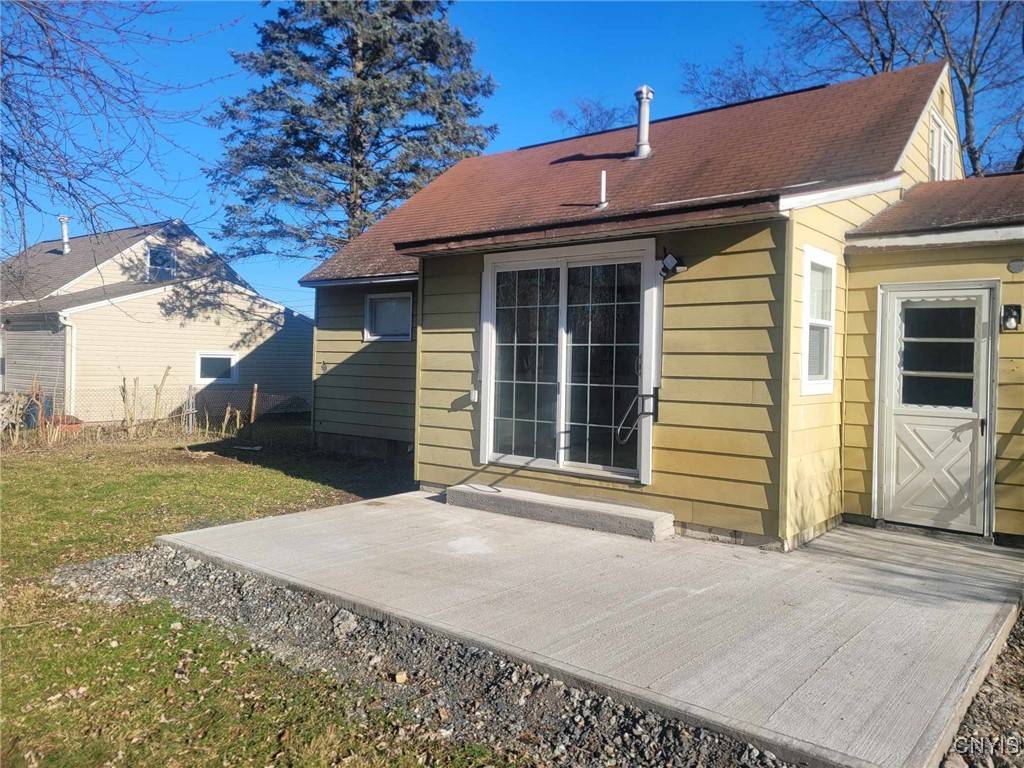3 Beds
2 Baths
1,280 SqFt
3 Beds
2 Baths
1,280 SqFt
Key Details
Property Type Single Family Home
Sub Type Single Family Residence
Listing Status Pending
Purchase Type For Sale
Square Footage 1,280 sqft
Price per Sqft $164
Subdivision Lakeside Terrace Tr Sec A
MLS Listing ID S1599752
Style Cape Cod
Bedrooms 3
Full Baths 1
Half Baths 1
Construction Status Existing
HOA Y/N No
Year Built 1954
Annual Tax Amount $5,350
Lot Size 8,041 Sqft
Acres 0.1846
Lot Dimensions 67X120
Property Sub-Type Single Family Residence
Property Description
WE ARE ACCEPTING CASH, FHA, CONVENTIONAL and VA LOANS.
Location
State NY
County Onondaga
Community Lakeside Terrace Tr Sec A
Area Geddes-313289
Direction STATE FAIR BLVD. TO LAKESIDE TO SAVARIA
Rooms
Basement Full
Main Level Bedrooms 2
Interior
Interior Features Eat-in Kitchen, Separate/Formal Living Room, Bedroom on Main Level
Heating Gas, Baseboard, Forced Air, Hot Water
Cooling Wall Unit(s)
Flooring Carpet, Varies
Fireplace No
Appliance Built-In Range, Built-In Oven, Dryer, Gas Water Heater, Microwave, Refrigerator, Washer
Laundry In Basement
Exterior
Exterior Feature Blacktop Driveway, Patio
Parking Features Attached
Garage Spaces 1.0
Utilities Available Electricity Available, Sewer Connected, Water Connected
Roof Type Shingle
Porch Patio
Garage Yes
Building
Lot Description Rectangular, Rectangular Lot, Residential Lot
Foundation Poured
Sewer Connected
Water Connected, Public
Architectural Style Cape Cod
Additional Building Shed(s), Storage
Structure Type Aluminum Siding,Other,Vinyl Siding
Construction Status Existing
Schools
School District Solvay
Others
Senior Community No
Tax ID 313289-020-000-0001-005-000-0000
Acceptable Financing Cash, Conventional, FHA, VA Loan
Listing Terms Cash, Conventional, FHA, VA Loan
Special Listing Condition Standard
Virtual Tour https://www.propertypanorama.com/instaview/syr/S1599752






