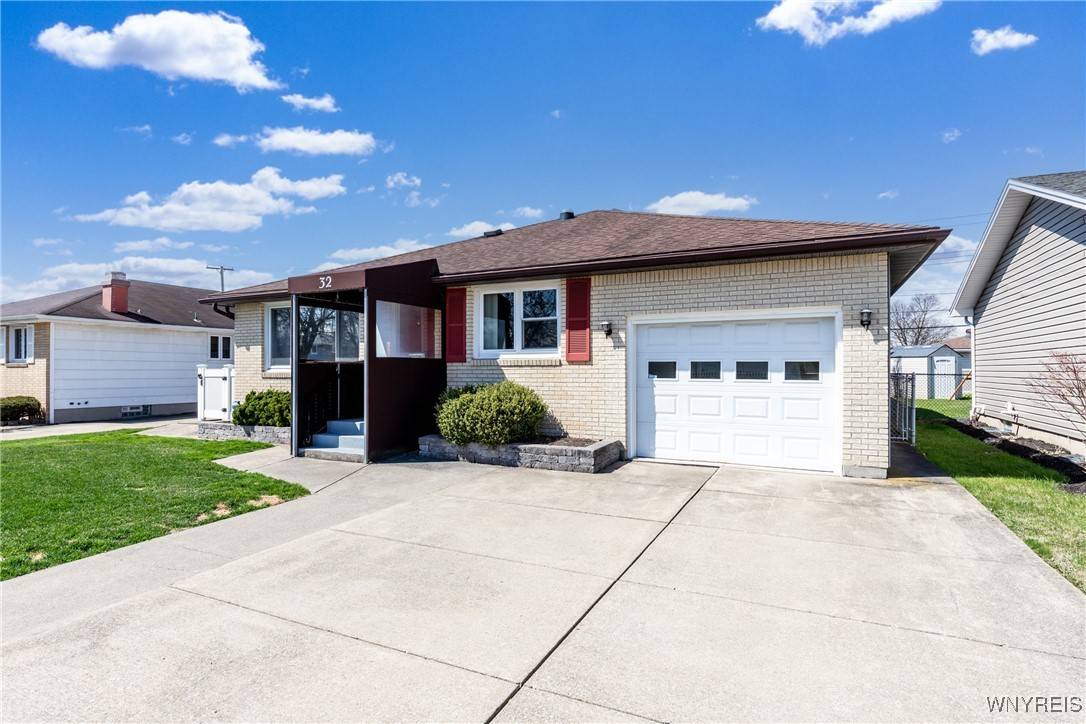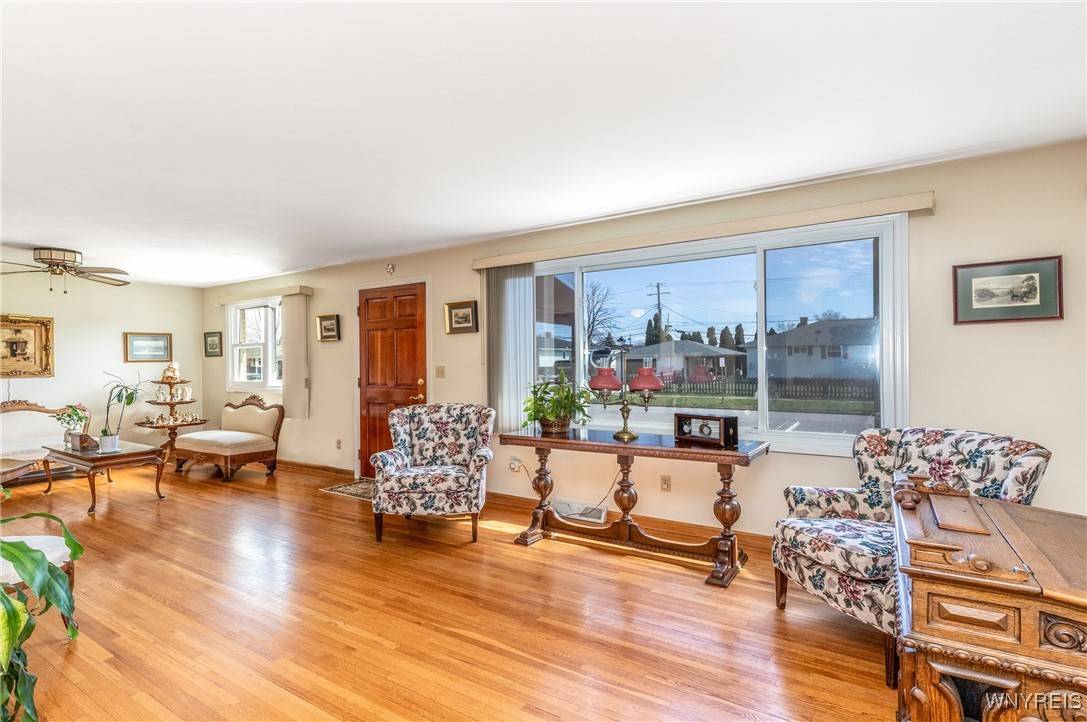2 Beds
2 Baths
1,360 SqFt
2 Beds
2 Baths
1,360 SqFt
Key Details
Property Type Single Family Home
Sub Type Single Family Residence
Listing Status Pending
Purchase Type For Sale
Square Footage 1,360 sqft
Price per Sqft $220
Subdivision Holland Land Company'S Su
MLS Listing ID B1599876
Style Ranch
Bedrooms 2
Full Baths 2
Construction Status Existing
HOA Y/N No
Year Built 1964
Annual Tax Amount $5,914
Lot Size 5,227 Sqft
Acres 0.12
Lot Dimensions 50X105
Property Sub-Type Single Family Residence
Property Description
Step into the finished basement – adds incredible bonus space & flexibility to this well-loved home. Thoughtfully designed, the lower level includes a spacious open area perfect for a media lounge, game space, or whatever suits your needs. A full bathroom provides added convenience & comfort, whether you're hosting visitors or enjoying extended time downstairs. A portion of the basement remains unfinished to house the mechanics, the (new) sump pump & workshop space. There is even a walk-in cedar closet, ideal for storing seasonal clothing/linens in a naturally fresh & moisture-resistant environment. Perfect balance of function & style!
Just steps from the family room, through the covered patio, is the original detached garage that was converted into the office. This space is a gift! It would be ideal for remote work, an art studio, amazing for home schooling… the possibilities are endless! Complete with electricity, heat & A/C, built-in filing cabinets, this detached 440 sq ft space adds incredible flexibility & value.
The backyard was transformed w/ an inground pool, lots of room for lounge chairs & space for entertaining. Fully fenced, easy to maintain…. What more could you ask for? This one will not last. Showings begin immediately.
Location
State NY
County Erie
Community Holland Land Company'S Su
Area Cheektowaga-143089
Direction Located between Crandon Blvd & Surfside Pkwy.
Rooms
Basement Full, Partially Finished, Sump Pump
Main Level Bedrooms 2
Interior
Interior Features Cedar Closet(s), Ceiling Fan(s), Separate/Formal Dining Room, Eat-in Kitchen, Separate/Formal Living Room, Home Office, Pull Down Attic Stairs, Solid Surface Counters, Skylights, Natural Woodwork, Window Treatments, Bedroom on Main Level, Convertible Bedroom, Main Level Primary, Programmable Thermostat, Workshop
Heating Gas, Forced Air, Wall Furnace
Cooling Central Air, Window Unit(s), Wall Unit(s)
Flooring Carpet, Ceramic Tile, Hardwood, Varies
Fireplace No
Window Features Drapes,Skylight(s)
Appliance Dryer, Dishwasher, Exhaust Fan, Electric Oven, Electric Range, Disposal, Gas Water Heater, Microwave, Refrigerator, Range Hood, Washer
Laundry In Basement
Exterior
Exterior Feature Awning(s), Concrete Driveway, Enclosed Porch, Fully Fenced, Gas Grill, Pool, Porch, Patio
Parking Features Attached
Garage Spaces 1.5
Fence Full
Pool In Ground
Utilities Available Cable Available, High Speed Internet Available, Sewer Connected, Water Connected
Roof Type Asphalt,Shingle
Porch Open, Patio, Porch
Garage Yes
Building
Lot Description Near Public Transit, Rectangular, Rectangular Lot, Residential Lot
Story 1
Foundation Poured
Sewer Connected
Water Connected, Public
Architectural Style Ranch
Level or Stories One
Additional Building Other, Shed(s), Storage
Structure Type Aluminum Siding,Brick,Vinyl Siding,Copper Plumbing
Construction Status Existing
Schools
School District Maryvale
Others
Tax ID 143089-092-140-0005-015-000
Acceptable Financing Cash, Conventional, FHA, VA Loan
Listing Terms Cash, Conventional, FHA, VA Loan
Special Listing Condition Standard






