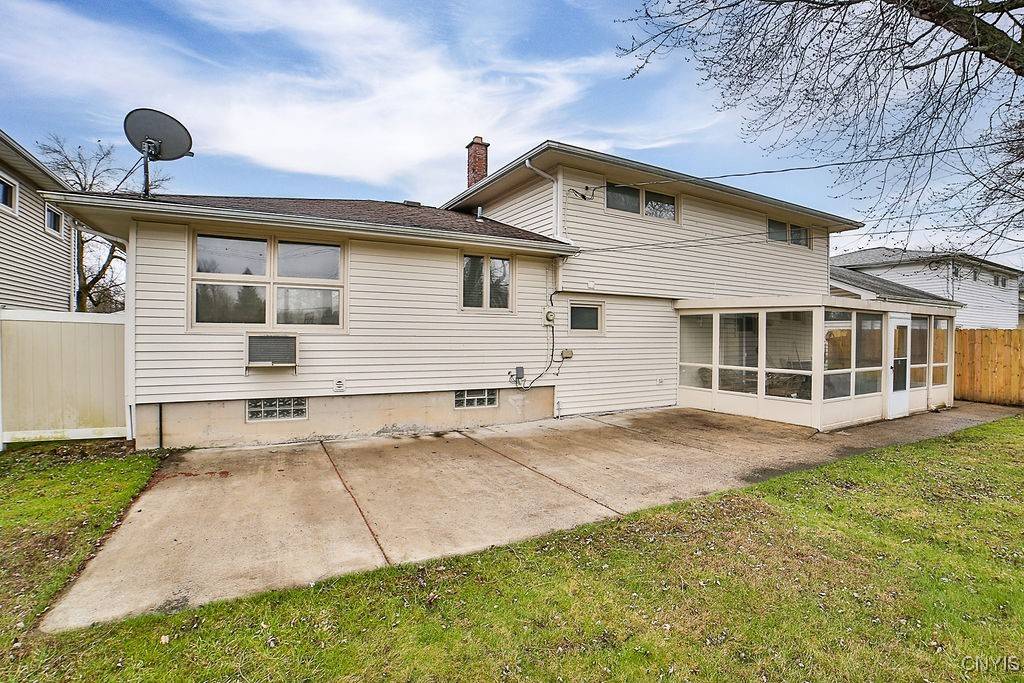4 Beds
2 Baths
2,142 SqFt
4 Beds
2 Baths
2,142 SqFt
Key Details
Property Type Single Family Home
Sub Type Single Family Residence
Listing Status Active Under Contract
Purchase Type For Sale
Square Footage 2,142 sqft
Price per Sqft $207
Subdivision Clearfield Pt 02
MLS Listing ID S1602990
Style Split Level
Bedrooms 4
Full Baths 2
Construction Status Existing
HOA Y/N No
Year Built 1961
Annual Tax Amount $7,194
Lot Size 10,293 Sqft
Acres 0.2363
Lot Dimensions 62X166
Property Sub-Type Single Family Residence
Property Description
Location
State NY
County Erie
Community Clearfield Pt 02
Area Amherst-142289
Rooms
Basement Full, Sump Pump
Interior
Interior Features Breakfast Bar, Ceiling Fan(s), Dining Area, Jetted Tub, Kitchen/Family Room Combo, Sliding Glass Door(s), Programmable Thermostat
Heating Electric, Baseboard, Hot Water, Radiant Floor
Cooling Window Unit(s)
Flooring Carpet, Ceramic Tile, Hardwood, Tile, Varies
Fireplaces Number 2
Fireplace Yes
Appliance Convection Oven, Dishwasher, Electric Oven, Electric Range, Freezer, Disposal, Gas Water Heater, Microwave, Refrigerator
Exterior
Exterior Feature Concrete Driveway, Fully Fenced, Patio, Private Yard, See Remarks
Parking Features Attached
Garage Spaces 2.0
Fence Full
Utilities Available Sewer Connected, Water Connected
Porch Patio
Garage Yes
Building
Lot Description Other, Rectangular, Rectangular Lot, See Remarks
Story 2
Foundation Poured
Sewer Connected
Water Connected, Public
Architectural Style Split Level
Level or Stories Two
Additional Building Shed(s), Storage
Structure Type Block,Other,Concrete,Vinyl Siding,Wood Siding,Copper Plumbing,PEX Plumbing
Construction Status Existing
Schools
School District Williamsville
Others
Tax ID 142289-056-090-0003-019-000
Acceptable Financing Cash, Conventional, FHA, VA Loan
Listing Terms Cash, Conventional, FHA, VA Loan
Special Listing Condition Standard






