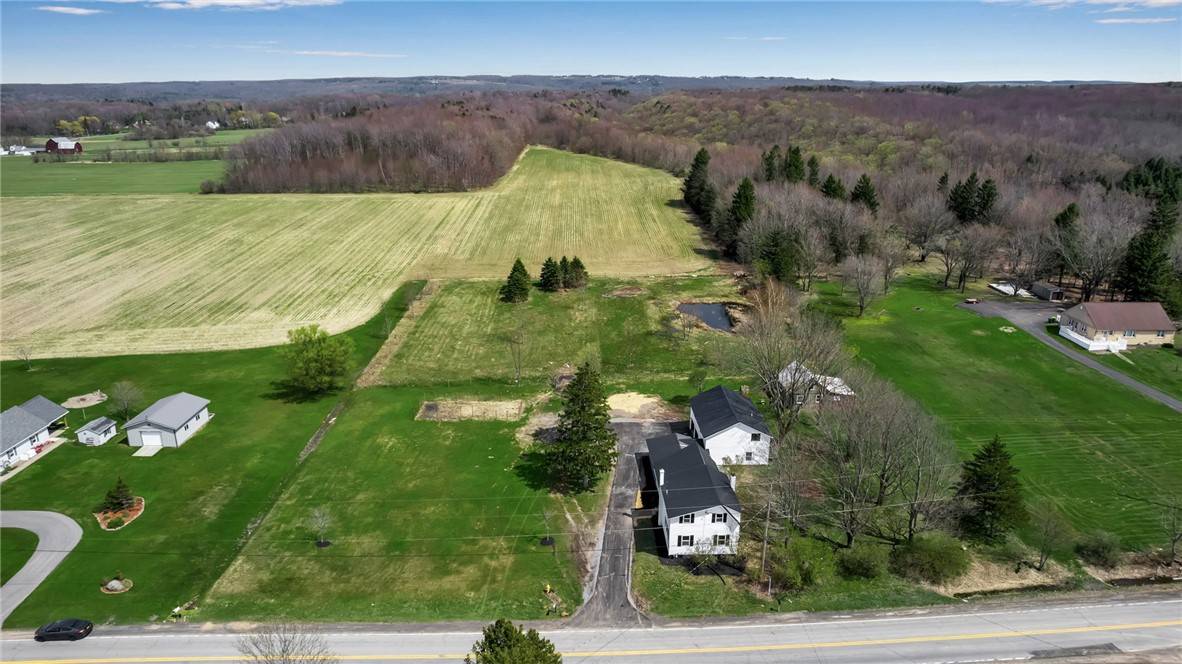6 Beds
4 Baths
2,968 SqFt
6 Beds
4 Baths
2,968 SqFt
Key Details
Property Type Single Family Home
Sub Type Single Family Residence
Listing Status Pending
Purchase Type For Sale
Square Footage 2,968 sqft
Price per Sqft $188
Subdivision Holland Land Company'S Su
MLS Listing ID R1602417
Style Contemporary,Farmhouse,Two Story
Bedrooms 6
Full Baths 4
Construction Status Existing
HOA Y/N No
Year Built 1920
Annual Tax Amount $5,901
Lot Size 2.800 Acres
Acres 2.8
Lot Dimensions 287X415
Property Sub-Type Single Family Residence
Property Description
This COMPLETELY redone “Yellow Stone Estate” sits on 2.8 picturesque acres featuring a pond, horse pasture and a 3-stall classic barn. With 3,654 square feet of beautifully updated living space, this one-of-a-kind home has 6 bedrooms and 4 full bathrooms, each designed with timeless charm and modern comforts.
A spectacular first-floor primary suite provides a private retreat, while the jaw-dropping kitchen - with custom finishes and generous gathering space, anchors the home with warmth and purpose. The formal dining room is perfect for hosting holidays and homemade meals, and the enormous great room with vaulted ceilings is ideal for celebrations and cozy nights! A reading nook and a lofted bonus space add charm and functionality, all wrapped in rustic elegance.
In 2024, major updates were completed, including a new metal roof, windows, siding, 2 water heaters, 2 furnaces, 2 A/C units, 200 amp electric, driveway, plumbing, and electrical - giving you the peace of mind and effortless living.
Just 8 minutes from the Village of Hamburg or Route 219, this one-of-a-kind property combines peaceful country living with convenient access to everyday amenities.
This is more than a home - it's a lifestyle! Discover the charm, space and serenity you've been dreaming of at 8275 Feddick Rd. See the attached list of all upgrades.
Location
State NY
County Erie
Community Holland Land Company'S Su
Area Boston-142600
Direction From Hamburg, N. Boston to Feddick near Keller.
Rooms
Basement Partial
Main Level Bedrooms 1
Interior
Interior Features Ceiling Fan(s), Cathedral Ceiling(s), Den, Separate/Formal Dining Room, Great Room, Quartz Counters, Sliding Glass Door(s), Natural Woodwork, Loft, Bath in Primary Bedroom, Main Level Primary, Primary Suite
Heating Gas, Forced Air
Cooling Central Air
Flooring Carpet, Hardwood, Other, See Remarks, Tile, Varies
Fireplace No
Appliance Dryer, Dishwasher, Gas Cooktop, Gas Water Heater, Microwave, Refrigerator, Washer
Laundry Main Level, Upper Level
Exterior
Exterior Feature Blacktop Driveway
Parking Features Attached
Garage Spaces 2.0
Utilities Available Electricity Connected, Water Connected
Amenities Available None
Roof Type Metal
Garage Yes
Building
Lot Description Agricultural, Rectangular, Rectangular Lot, Rural Lot
Story 2
Foundation Block
Sewer Septic Tank
Water Connected, Public
Architectural Style Contemporary, Farmhouse, Two Story
Level or Stories Two
Additional Building Barn(s), Outbuilding, Second Garage
Structure Type Aluminum Siding,Blown-In Insulation,Stone
Construction Status Existing
Schools
School District Eden
Others
Senior Community No
Tax ID 142600-226-000-0001-037-000
Acceptable Financing Cash, Conventional, FHA, USDA Loan, VA Loan
Listing Terms Cash, Conventional, FHA, USDA Loan, VA Loan
Special Listing Condition Standard
Virtual Tour https://listings.threesixtyviews.net/sites/beqqaok/unbranded






