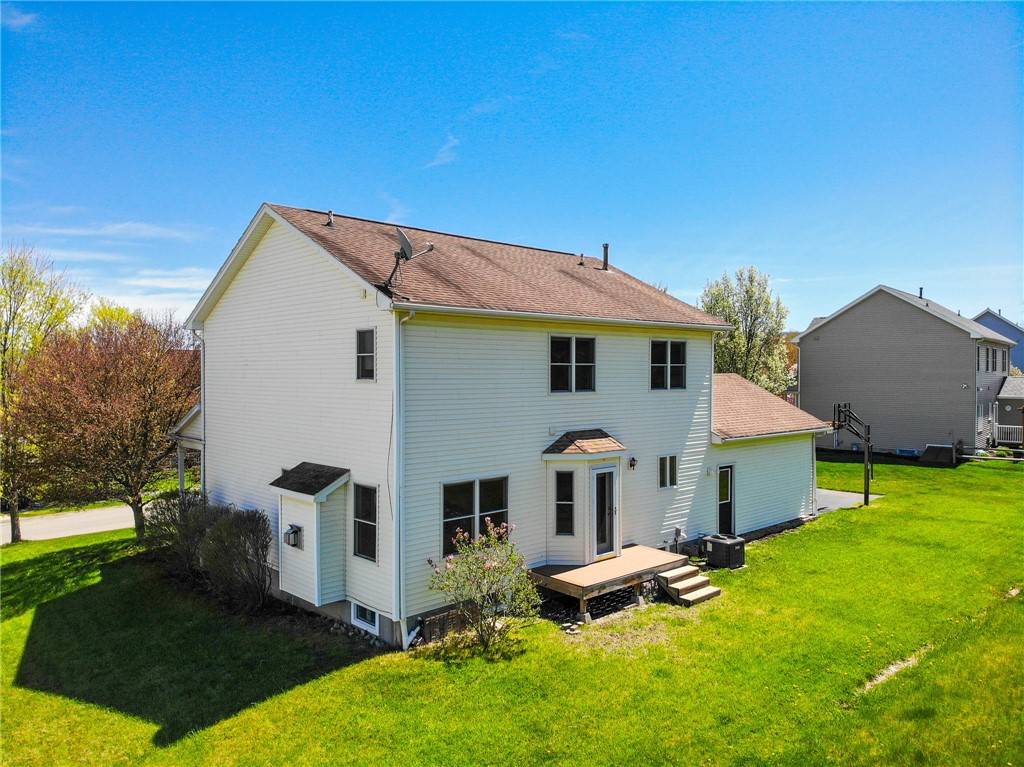GET MORE INFORMATION
$ 365,000
$ 369,000 1.1%
4 Beds
3 Baths
2,680 SqFt
$ 365,000
$ 369,000 1.1%
4 Beds
3 Baths
2,680 SqFt
Key Details
Sold Price $365,000
Property Type Single Family Home
Sub Type Single Family Residence
Listing Status Sold
Purchase Type For Sale
Square Footage 2,680 sqft
Price per Sqft $136
Subdivision Aurene
MLS Listing ID R1602914
Sold Date 07/03/25
Style Colonial
Bedrooms 4
Full Baths 2
Half Baths 1
Construction Status Existing
HOA Y/N No
Year Built 2001
Annual Tax Amount $10,672
Lot Size 0.360 Acres
Acres 0.36
Lot Dimensions 97X150
Property Sub-Type Single Family Residence
Property Description
The heart of the home is the open kitchen, boasting cherry cabinetry, granite countertops, a center island, a full dining area, and a brand-new walk-in pantry—perfectly flowing into a cozy, fireplaced family room.
Upstairs, you'll find four bedrooms, including a generously sized owner's suite with a private bath and walk-in closet. An additional full bath provides everyday convenience for family and guests.
The finished basement adds valuable flexible space—ideal for a home gym, craft studio, or theater room—alongside a dedicated laundry area and ample storage.
All this, just 8 minutes from Downtown Corning and the vibrant shops, restaurants, and galleries of Market Street. Outdoor lovers will appreciate the nearby parks, recreational areas, and easy access to the stunning Finger Lakes region and Watkins Glen State Park. Big-box stores and daily essentials are just around the corner too!
Don't miss your chance to own this delightful home in one of the area's most desirable neighborhoods!
Location
State NY
County Steuben
Community Aurene
Area Erwin-464289
Direction Robert Dann Dr into Aurene, right on Fieldstone, home is on the left.
Rooms
Basement Full, Partially Finished, Sump Pump
Interior
Interior Features Ceiling Fan(s), Den, Entrance Foyer, Eat-in Kitchen, Separate/Formal Living Room, Granite Counters, Kitchen Island, Walk-In Pantry, Bath in Primary Bedroom
Heating Gas, Forced Air
Cooling Central Air
Flooring Carpet, Ceramic Tile, Hardwood, Luxury Vinyl, Varies
Fireplaces Number 1
Fireplace Yes
Appliance Dryer, Dishwasher, Gas Oven, Gas Range, Gas Water Heater, Microwave, Refrigerator, Washer
Laundry In Basement
Exterior
Exterior Feature Blacktop Driveway
Parking Features Attached
Garage Spaces 2.0
Community Features Trails/Paths
Utilities Available Cable Available, Electricity Connected, High Speed Internet Available, Sewer Connected, Water Connected
Roof Type Asphalt,Architectural,Shingle
Garage Yes
Building
Lot Description Irregular Lot, Residential Lot
Story 2
Foundation Poured
Sewer Connected
Water Connected, Public
Architectural Style Colonial
Level or Stories Two
Structure Type Vinyl Siding
Construction Status Existing
Schools
Elementary Schools Erwin Valley Elementary
Middle Schools Corning-Painted Post Middle
High Schools Corning-Painted Post East High
School District Corning-Painted Post
Others
Senior Community No
Tax ID 464289-298-006-0001-022-000
Acceptable Financing Cash, Conventional, FHA, VA Loan
Listing Terms Cash, Conventional, FHA, VA Loan
Financing Conventional
Special Listing Condition Standard
Bought with Warren Real Estate






