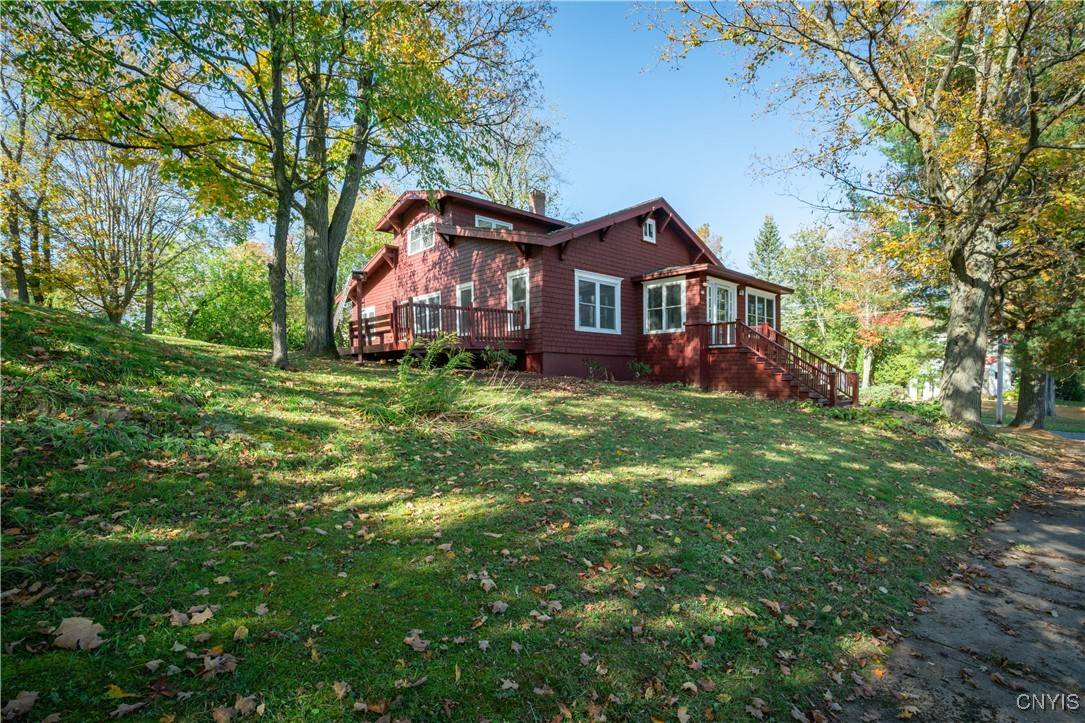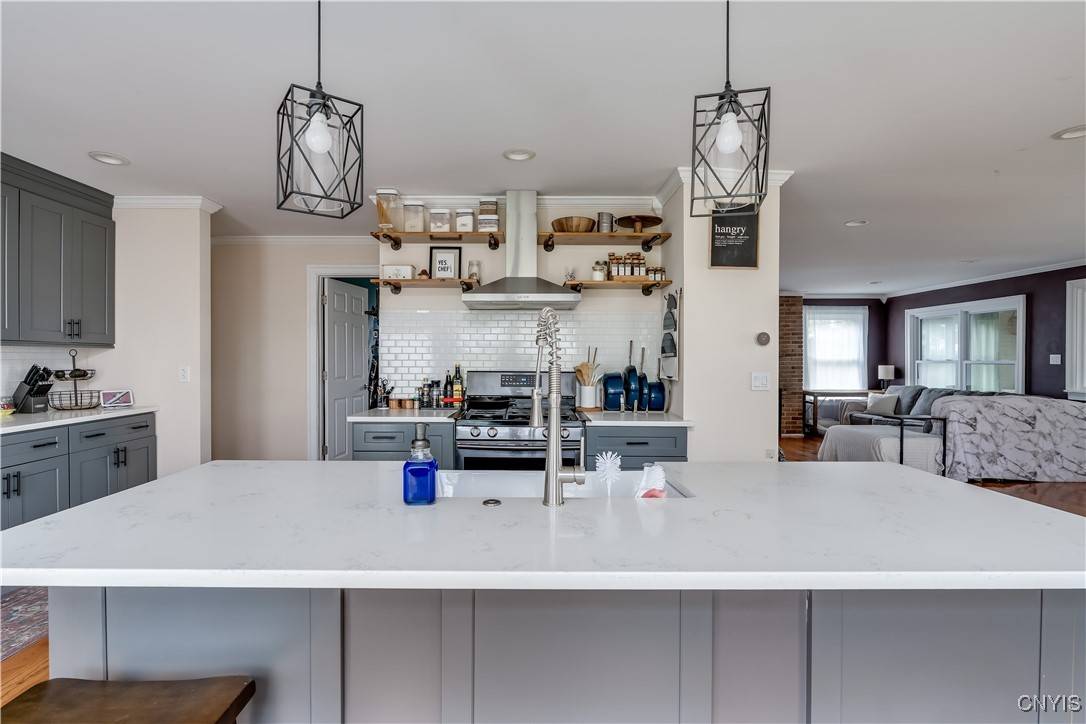4 Beds
3 Baths
1,920 SqFt
4 Beds
3 Baths
1,920 SqFt
Key Details
Property Type Single Family Home
Sub Type Single Family Residence
Listing Status Active Under Contract
Purchase Type For Sale
Square Footage 1,920 sqft
Price per Sqft $156
MLS Listing ID S1603789
Style Two Story
Bedrooms 4
Full Baths 2
Half Baths 1
Construction Status Existing
HOA Y/N No
Year Built 1890
Annual Tax Amount $6,618
Lot Size 0.478 Acres
Acres 0.4784
Lot Dimensions 151X138
Property Sub-Type Single Family Residence
Property Description
Step into the large modern kitchen, complete with a central island that's perfect for cooking up a storm or just spreading out the morning paper. The open concept layout means you can flow effortlessly from one room to another, with hardwood floors that add a touch of elegance underfoot.
Need a little more space? The bonus room upstairs is an ideal retreat for hobbies, a home office, or just a quiet place to chill out. Plus, the enclosed porch provides a cozy nook for enjoying all seasons, cup of coffee in hand.
First floor laundry facilities bring convenience to your doorstep, and there's even an attached garage with room for your car or extra storage. Situated on a corner lot, this home offers a bit more privacy and space than most.
With central air to keep you cool during those hot summer days, this house is not just a building—it's a place to call home.
Outdoors, you're just a stone's throw from Carthage Recreation Park—perfect for morning jogs or leisurely evening strolls. And when it comes to amenities, you're in luck! A short walk will get you to the best restaurants and shops in town.
If you're looking for a place with charm, convenience, and character, look no further. It's not just a house, it's the cornerstone of your next adventure. Let's make this house your home.
Location
State NY
County Jefferson
Area Carthage-Village-226001
Direction State St in Carthage, take right on Thorpe St. House is on corner of Thorpe and West.
Rooms
Basement Full
Main Level Bedrooms 2
Interior
Interior Features Attic, Kitchen Island, Kitchen/Family Room Combo, Bedroom on Main Level, Bath in Primary Bedroom, Main Level Primary
Heating Gas, Forced Air
Cooling Central Air
Flooring Carpet, Ceramic Tile, Hardwood, Varies
Fireplace No
Appliance Electric Water Heater, Gas Oven, Gas Range, Refrigerator
Laundry Main Level
Exterior
Exterior Feature Blacktop Driveway, Enclosed Porch, Porch
Parking Features Attached
Garage Spaces 1.0
Utilities Available Cable Available, High Speed Internet Available, Sewer Connected, Water Connected
Garage Yes
Building
Lot Description Corner Lot, Irregular Lot, Residential Lot
Story 2
Foundation Stone
Sewer Connected
Water Connected, Public
Architectural Style Two Story
Level or Stories Two
Structure Type Wood Siding
Construction Status Existing
Schools
School District Carthage
Others
Senior Community No
Tax ID 226001-086-033-0002-036-000
Acceptable Financing Cash, Conventional, FHA, USDA Loan, VA Loan
Listing Terms Cash, Conventional, FHA, USDA Loan, VA Loan
Special Listing Condition Standard
Virtual Tour https://www.propertypanorama.com/instaview/syr/S1603789






