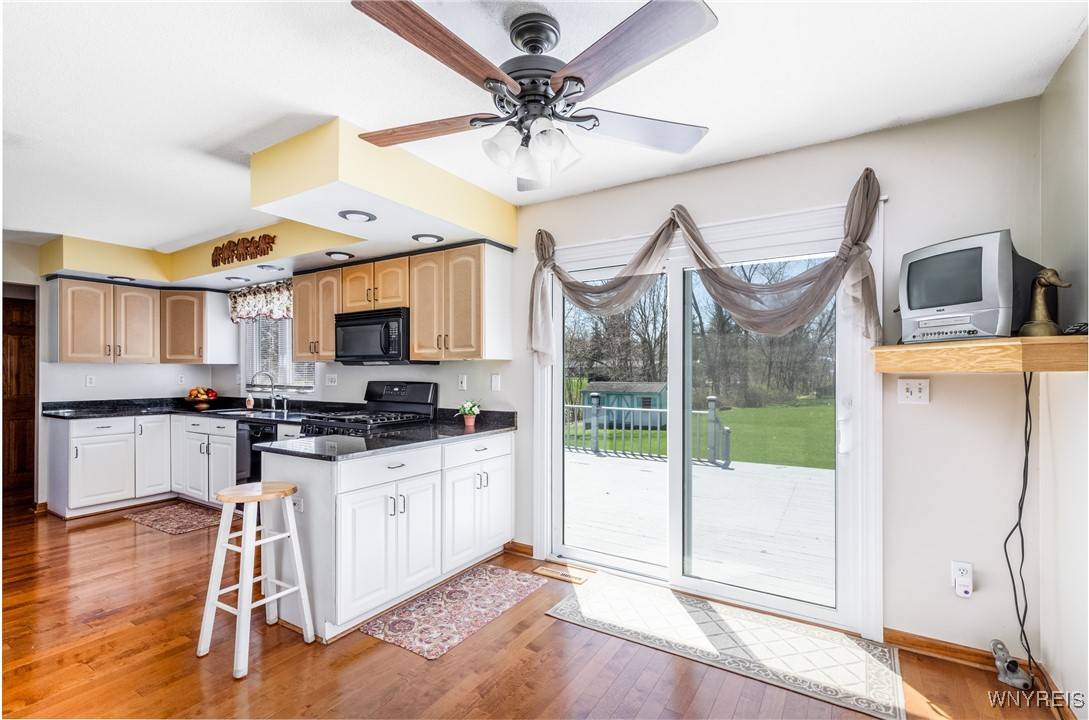3 Beds
3 Baths
1,818 SqFt
3 Beds
3 Baths
1,818 SqFt
Key Details
Property Type Single Family Home
Sub Type Single Family Residence
Listing Status Pending
Purchase Type For Sale
Square Footage 1,818 sqft
Price per Sqft $217
Subdivision Holland Land Company'S Su
MLS Listing ID B1603946
Style Ranch
Bedrooms 3
Full Baths 2
Half Baths 1
Construction Status Existing
HOA Y/N No
Year Built 1994
Annual Tax Amount $6,920
Lot Size 0.660 Acres
Acres 0.66
Lot Dimensions 199X0
Property Sub-Type Single Family Residence
Property Description
features a Large Bright Living Room with Gas Fireplace, Spacious Eat-in Kitchen with Granite Countertops,
Formal Dining Room, Cozy Family Room with 2nd Gas Fireplace, Huge Full Finished Basement, Central Air
Conditioning, Newer Windows, 3 Car Attached Heated Garage with Circular Double Turnaround Concrete Driveway.
Location
State NY
County Erie
Community Holland Land Company'S Su
Area Amherst-142289
Direction Sweet Home Road to North French, Turn Left - Becomes E. Robinson Rd.
Rooms
Basement Full, Finished, Sump Pump
Main Level Bedrooms 3
Interior
Interior Features Cedar Closet(s), Ceiling Fan(s), Dry Bar, Separate/Formal Dining Room, Entrance Foyer, Eat-in Kitchen, Separate/Formal Living Room, Granite Counters, Pantry, Sliding Glass Door(s), Natural Woodwork, Window Treatments, Bedroom on Main Level, Bath in Primary Bedroom, Main Level Primary
Heating Gas, Propane, Forced Air
Cooling Central Air
Flooring Carpet, Ceramic Tile, Hardwood, Varies
Fireplaces Number 2
Fireplace Yes
Window Features Drapes
Appliance Appliances Negotiable, Dishwasher, Exhaust Fan, Disposal, Gas Oven, Gas Range, Gas Water Heater, Microwave, Propane Water Heater, Refrigerator, Range Hood
Laundry Main Level
Exterior
Exterior Feature Blacktop Driveway, Concrete Driveway, Deck
Parking Features Attached
Garage Spaces 3.0
Utilities Available Cable Available, Sewer Connected, Water Connected
Waterfront Description River Access,Stream
Roof Type Asphalt
Porch Deck
Garage Yes
Building
Lot Description Flood Zone, Rectangular, Rectangular Lot, Residential Lot, Wooded
Story 1
Foundation Poured
Sewer Connected
Water Connected, Public
Architectural Style Ranch
Level or Stories One
Additional Building Shed(s), Storage
Structure Type Brick,Vinyl Siding,Copper Plumbing
Construction Status Existing
Schools
School District Sweet Home
Others
Senior Community No
Tax ID 142289-026-190-0001-007-210
Security Features Security System Owned
Acceptable Financing Cash, Conventional, FHA, VA Loan
Listing Terms Cash, Conventional, FHA, VA Loan
Special Listing Condition Standard






