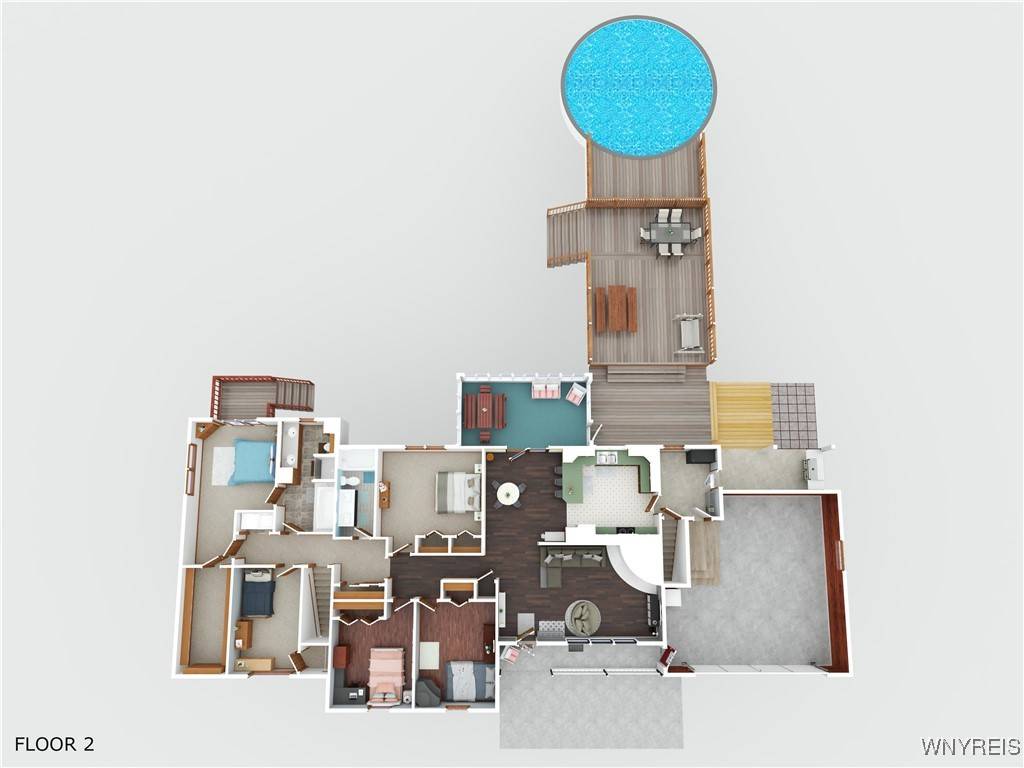6 Beds
2 Baths
3,656 SqFt
6 Beds
2 Baths
3,656 SqFt
Key Details
Property Type Single Family Home
Sub Type Single Family Residence
Listing Status Pending
Purchase Type For Sale
Square Footage 3,656 sqft
Price per Sqft $81
MLS Listing ID B1570360
Style Ranch,Split Level
Bedrooms 6
Full Baths 2
Construction Status Existing
HOA Y/N No
Year Built 1975
Annual Tax Amount $4,903
Lot Size 1.700 Acres
Acres 1.7
Lot Dimensions 280X295
Property Sub-Type Single Family Residence
Property Description
Location
State NY
County Cattaraugus
Area Conewango-042889
Direction From Downtown Randolph, take Route 394 towards East Randolph, turn LEFT on Cemetery Road, then left on Benson. The property is on the corner.
Rooms
Basement Full, Finished, Walk-Out Access
Main Level Bedrooms 5
Interior
Interior Features Den, Separate/Formal Dining Room, Entrance Foyer, Separate/Formal Living Room, Library, Storage, Bedroom on Main Level, Main Level Primary, Programmable Thermostat
Heating Propane, Zoned
Cooling Zoned
Flooring Carpet, Hardwood, Luxury Vinyl, Varies
Fireplace No
Appliance Appliances Negotiable, Electric Water Heater
Laundry Main Level
Exterior
Exterior Feature Concrete Driveway
Parking Features Attached
Garage Spaces 2.0
Porch Open, Porch
Garage Yes
Building
Lot Description Other, See Remarks
Story 1
Foundation Block
Sewer Septic Tank
Water Well
Architectural Style Ranch, Split Level
Level or Stories One
Structure Type Vinyl Siding
Construction Status Existing
Schools
School District Randolph
Others
Senior Community No
Tax ID 042800-070-002-0001-024-002-0000
Acceptable Financing Cash, Conventional, FHA, USDA Loan, VA Loan
Listing Terms Cash, Conventional, FHA, USDA Loan, VA Loan
Special Listing Condition Standard
Virtual Tour https://youtu.be/WEPM9Gt0zf4






