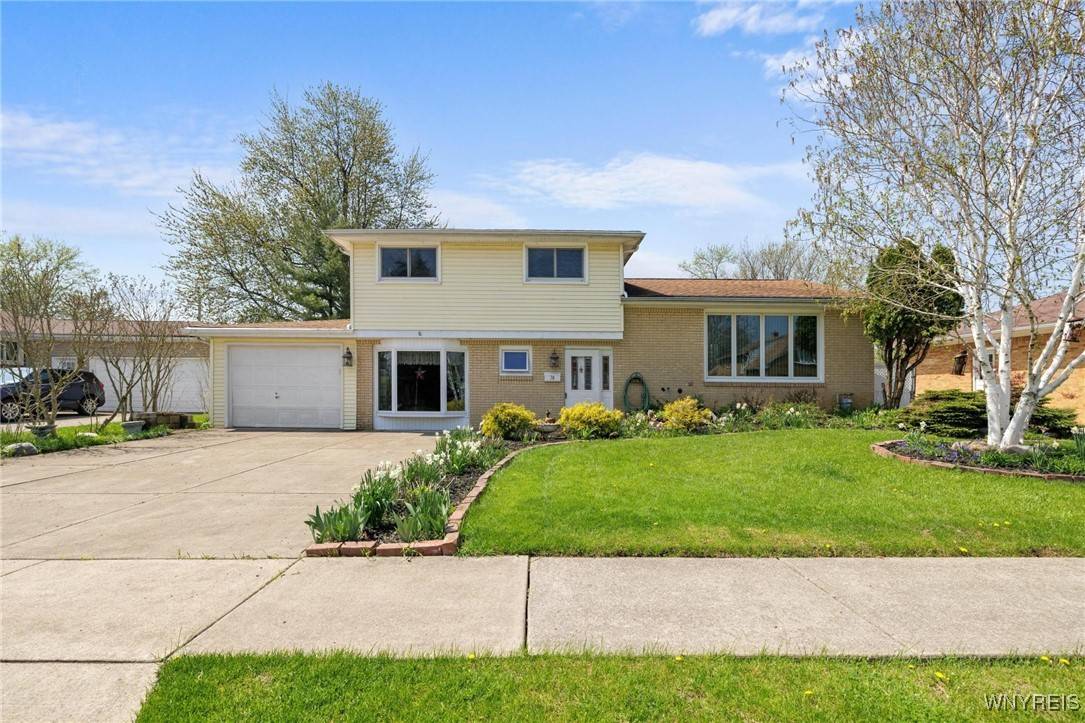3 Beds
2 Baths
1,738 SqFt
3 Beds
2 Baths
1,738 SqFt
Key Details
Property Type Single Family Home
Sub Type Single Family Residence
Listing Status Pending
Purchase Type For Sale
Square Footage 1,738 sqft
Price per Sqft $178
MLS Listing ID B1603833
Style Other,Raised Ranch,See Remarks
Bedrooms 3
Full Baths 1
Half Baths 1
Construction Status Existing
HOA Y/N No
Year Built 1963
Annual Tax Amount $6,146
Lot Size 8,969 Sqft
Acres 0.2059
Lot Dimensions 65X138
Property Sub-Type Single Family Residence
Property Description
As you enter, you'll immediately appreciate the expansive living room and family room. The family room features a beautiful wood-burning fireplace, a striking bay window, and an open design, giving new owners endless possibilities for how to utilize the space. The living room, with a large bow window, gleaming hardwood floors, and an abundance of space, creates a bright, welcoming atmosphere.
Energy-efficient triple-pane windows are found throughout the house, providing excellent insulation and bringing in natural light that makes each room feel open and airy. The bedrooms are spacious with hardwood floors, ample closet space, and plenty of room for your personal touches.
The kitchen is a chef's dream, with an abundance of cabinetry and counter space, seamlessly connecting to both the family and living rooms, making it the perfect place for hosting gatherings, whether for large family dinners or Bills game days.
The double-sized garage offers additional versatility, currently used as both a workshop and sunroom, but it can be easily adapted for other needs. The fully fenced backyard, complete with lush landscaping, offers a peaceful retreat for relaxation.
With solid mechanics, including a newer roof with 40-year shingles, a durable brick exterior, and low-maintenance features, this home ensures more time for you to enjoy the things that matter most. Showings begin at the Open House 5/10 from 11 to 1. Highest and best offers will reviewed 5/17 after 5 p.m.
Location
State NY
County Erie
Area West Seneca-146800
Direction Use Google Maps
Rooms
Basement Full, Partially Finished
Interior
Interior Features Entrance Foyer, Eat-in Kitchen, Other, See Remarks, Programmable Thermostat
Heating Gas, Forced Air
Flooring Hardwood, Luxury Vinyl, Tile, Varies
Fireplaces Number 2
Fireplace Yes
Appliance Appliances Negotiable, Dryer, Gas Oven, Gas Range, Gas Water Heater, Refrigerator, Washer
Exterior
Exterior Feature Concrete Driveway
Parking Features Attached
Garage Spaces 2.0
Utilities Available Sewer Connected, Water Connected
Garage Yes
Building
Lot Description Near Public Transit, Rectangular, Rectangular Lot, Residential Lot
Story 1
Foundation Poured
Sewer Connected
Water Connected, Public
Architectural Style Other, Raised Ranch, See Remarks
Level or Stories One
Structure Type Brick
Construction Status Existing
Schools
School District West Seneca
Others
Senior Community No
Tax ID 146800-143-170-0004-007-000
Acceptable Financing Cash, Conventional, FHA, USDA Loan, VA Loan
Listing Terms Cash, Conventional, FHA, USDA Loan, VA Loan
Special Listing Condition Standard






