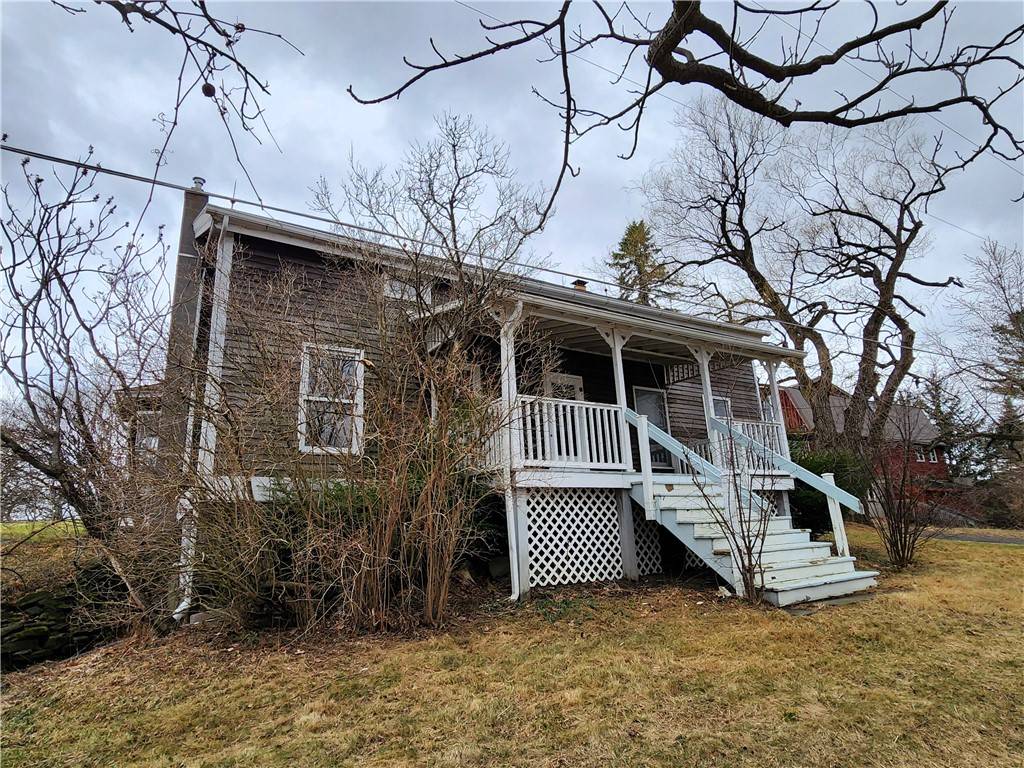5 Beds
2 Baths
2,760 SqFt
5 Beds
2 Baths
2,760 SqFt
Key Details
Property Type Single Family Home
Sub Type Single Family Residence
Listing Status Active
Purchase Type For Sale
Square Footage 2,760 sqft
Price per Sqft $111
MLS Listing ID R1604435
Style Farmhouse
Bedrooms 5
Full Baths 2
Construction Status Existing
HOA Y/N No
Year Built 1880
Annual Tax Amount $7,948
Lot Size 1.010 Acres
Acres 1.01
Lot Dimensions 250X175
Property Sub-Type Single Family Residence
Property Description
Warm wood floors flow throughout the home, complemented by plentiful windows that bathe the interior in natural light. Outside, enjoy the covered front porch, the beauty of a large side yard dotted with apple trees, or unwind in the stunning stone courtyard, an entertainer's dream, complete with a custom-built sauna and a designated space for your future hot tub.
This is a one of a kind opportunity to own a peaceful retreat with room to grow and make it your own.
Location
State NY
County Tompkins
Area Danby-502200
Direction Follow GPS from Ithaca- South on 96B approx. 8 miles and turn right onto Gunderman Rd. The house is 1.5 miles on the left.
Rooms
Basement Dirt Floor, Partial, Walk-Out Access
Main Level Bedrooms 1
Interior
Interior Features Ceiling Fan(s), Cathedral Ceiling(s), Den, Entrance Foyer, Eat-in Kitchen, Separate/Formal Living Room, Home Office, Country Kitchen, Kitchen Island, Living/Dining Room, Skylights, Sauna, Walk-In Pantry, Bedroom on Main Level, Programmable Thermostat
Heating Propane, Forced Air
Flooring Carpet, Ceramic Tile, Hardwood, Varies
Fireplaces Number 1
Fireplace Yes
Window Features Skylight(s)
Appliance Electric Water Heater
Laundry Main Level
Exterior
Exterior Feature Gravel Driveway, Private Yard, See Remarks, Propane Tank - Leased
Utilities Available High Speed Internet Available
Roof Type Asphalt
Porch Covered, Porch
Garage No
Building
Lot Description Rectangular, Rectangular Lot, Rural Lot
Foundation Block, Stone
Sewer Septic Tank
Water Other, See Remarks, Well
Architectural Style Farmhouse
Structure Type Cedar,Wood Siding
Construction Status Existing
Schools
Elementary Schools South Hill
School District Ithaca
Others
Senior Community No
Tax ID 502200-009-000-0001-009-013-0000
Acceptable Financing Cash, Conventional, Rehab Financing
Listing Terms Cash, Conventional, Rehab Financing
Special Listing Condition Standard
Virtual Tour https://unbranded.youriguide.com/301_gunderman_rd_west_danby_ny/






