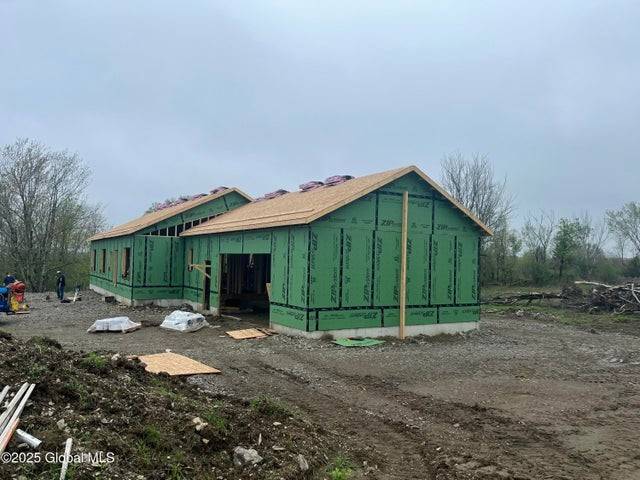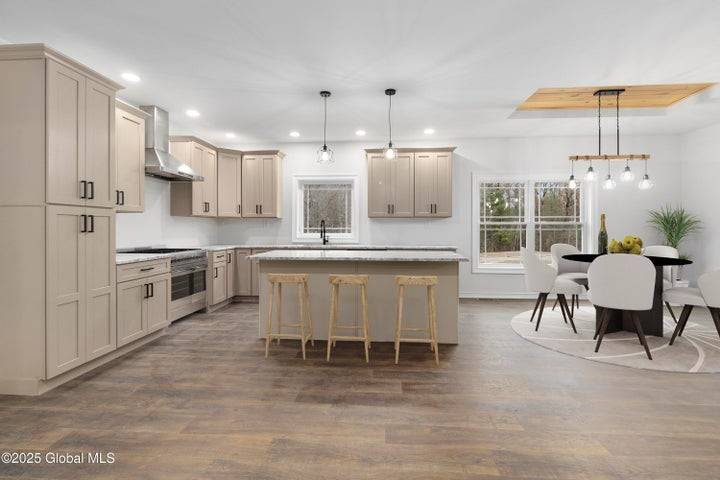3 Beds
2 Baths
2,236 SqFt
3 Beds
2 Baths
2,236 SqFt
Key Details
Property Type Single Family Home
Sub Type Single Family Residence
Listing Status Active
Purchase Type For Sale
Square Footage 2,236 sqft
Price per Sqft $223
MLS Listing ID R1605002
Style Ranch
Bedrooms 3
Full Baths 2
Construction Status To Be Built
HOA Y/N No
Year Built 2025
Lot Size 2.340 Acres
Acres 2.34
Lot Dimensions 309X250
Property Sub-Type Single Family Residence
Property Description
Location
State NY
County Rensselaer
Area Pittstown-383689
Direction Rt 7 to Simmons Rd to Groveside Rd
Rooms
Basement Full, Finished, Walk-Out Access
Main Level Bedrooms 3
Interior
Interior Features Kitchen Island, Sliding Glass Door(s)
Heating Propane, Forced Air
Flooring Varies, Vinyl
Fireplace No
Appliance Dishwasher, Exhaust Fan, Gas Oven, Gas Range, Propane Water Heater, Range Hood
Laundry Main Level
Exterior
Exterior Feature Blacktop Driveway, Propane Tank - Leased
Parking Features Attached
Garage Spaces 2.0
Roof Type Asphalt
Garage Yes
Building
Lot Description Irregular Lot
Story 1
Foundation Poured
Sewer Septic Tank
Water Well
Architectural Style Ranch
Level or Stories One
Structure Type Frame,Vinyl Siding
New Construction true
Construction Status To Be Built
Schools
School District Hoosick Falls
Others
Senior Community No
Tax ID 35-2-6.121
Acceptable Financing Other, See Remarks
Listing Terms Other, See Remarks
Special Listing Condition Standard






