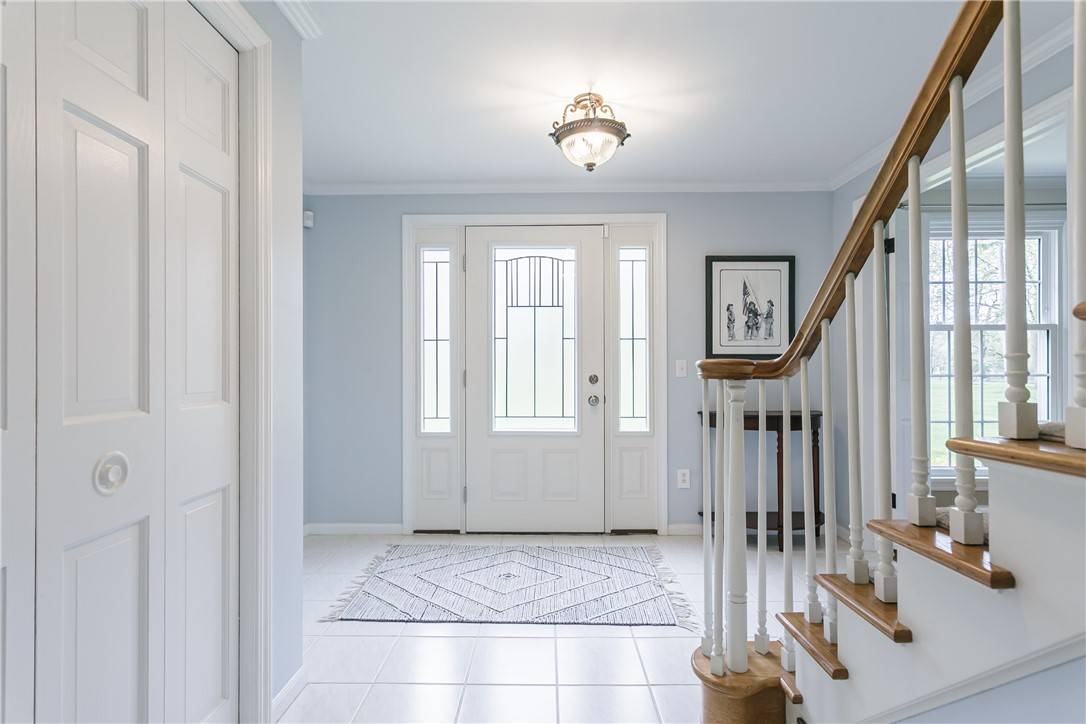GET MORE INFORMATION
$ 705,000
$ 589,000 19.7%
4 Beds
3 Baths
4,005 SqFt
$ 705,000
$ 589,000 19.7%
4 Beds
3 Baths
4,005 SqFt
Key Details
Sold Price $705,000
Property Type Single Family Home
Sub Type Single Family Residence
Listing Status Sold
Purchase Type For Sale
Square Footage 4,005 sqft
Price per Sqft $176
Subdivision Pineglen Estates
MLS Listing ID R1605076
Sold Date 07/01/25
Style Colonial,Two Story
Bedrooms 4
Full Baths 2
Half Baths 1
Construction Status Existing
HOA Y/N No
Year Built 1964
Annual Tax Amount $15,139
Lot Size 4.300 Acres
Acres 4.3
Lot Dimensions 396X512
Property Sub-Type Single Family Residence
Property Description
Location
State NY
County Monroe
Community Pineglen Estates
Area Webster-265489
Direction From NY-590N take exit 10B, merge onto NY 104E, take the Bay Rd exit, turn right onto Bay Rd/Greatlakes Seaway Trl, turn left onto Pineglen Drive.
Rooms
Basement Egress Windows, Full, Partially Finished, Sump Pump
Interior
Interior Features Cedar Closet(s), Ceiling Fan(s), Cathedral Ceiling(s), Den, Separate/Formal Dining Room, Entrance Foyer, Eat-in Kitchen, French Door(s)/Atrium Door(s), Separate/Formal Living Room, Granite Counters, Great Room, Home Office, Kitchen Island, Pantry, Pull Down Attic Stairs, Sliding Glass Door(s), Skylights, Natural Woodwork, Bath in Primary Bedroom, Programmable Thermostat
Heating Gas, Baseboard, Forced Air
Cooling Central Air
Flooring Carpet, Hardwood, Tile, Varies
Fireplaces Number 2
Fireplace Yes
Window Features Skylight(s),Thermal Windows
Appliance Double Oven, Dryer, Dishwasher, Exhaust Fan, Gas Cooktop, Disposal, Gas Water Heater, Indoor Grill, Microwave, Refrigerator, Range Hood, Washer
Laundry In Basement
Exterior
Exterior Feature Blacktop Driveway, Patio, Private Yard, See Remarks
Parking Features Attached
Garage Spaces 3.0
Fence Pet Fence
Utilities Available Cable Available, Electricity Connected, High Speed Internet Available, Water Connected
Roof Type Architectural,Shingle
Porch Patio
Garage Yes
Building
Lot Description Irregular Lot, Secluded, Wooded
Story 2
Foundation Block
Sewer Septic Tank
Water Connected, Public
Architectural Style Colonial, Two Story
Level or Stories Two
Additional Building Other, Shed(s), Storage
Structure Type Attic/Crawl Hatchway(s) Insulated,Brick,Vinyl Siding,Copper Plumbing,PEX Plumbing
Construction Status Existing
Schools
School District Webster
Others
Senior Community No
Tax ID 265489-063-100-0001-030-000
Acceptable Financing Cash, Conventional
Listing Terms Cash, Conventional
Financing Cash
Special Listing Condition Standard
Bought with RE/MAX Plus






