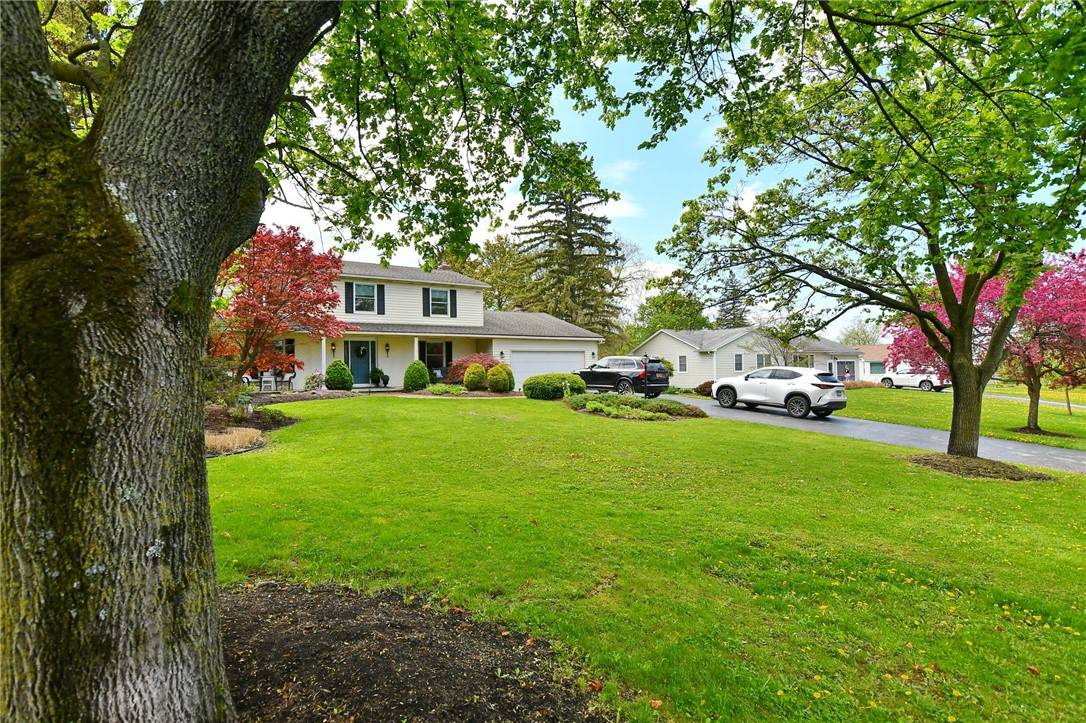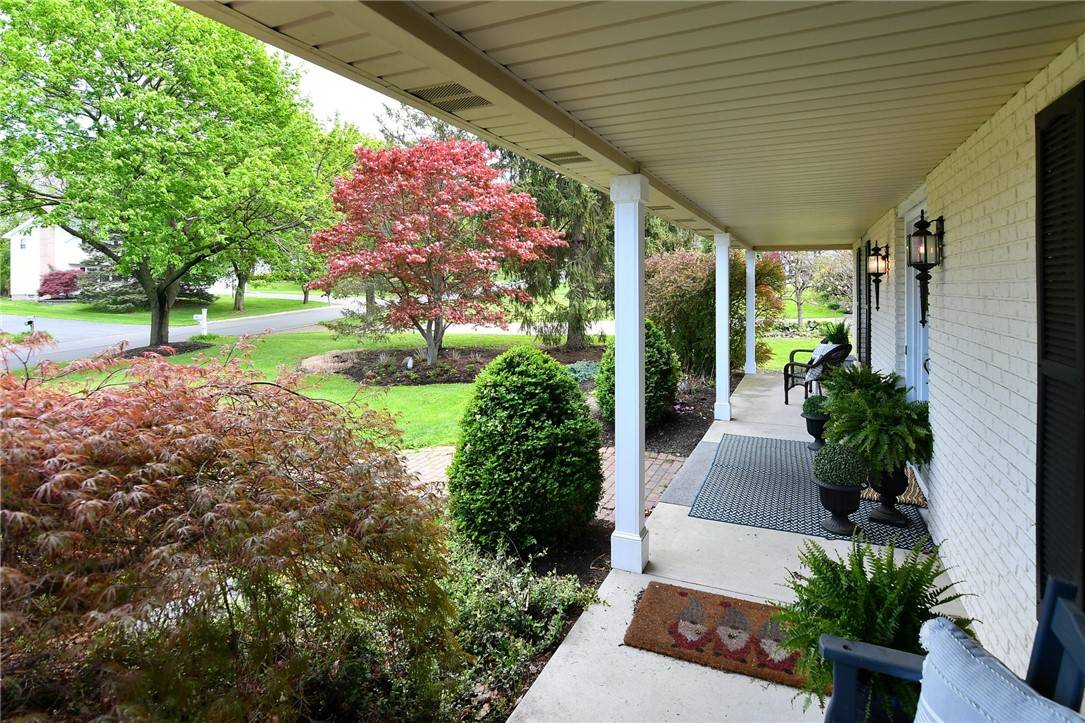3 Beds
3 Baths
3,123 SqFt
3 Beds
3 Baths
3,123 SqFt
Key Details
Property Type Single Family Home
Sub Type Single Family Residence
Listing Status Pending
Purchase Type For Sale
Square Footage 3,123 sqft
Price per Sqft $144
MLS Listing ID R1605416
Style Colonial,Two Story
Bedrooms 3
Full Baths 2
Half Baths 1
Construction Status Existing
HOA Y/N No
Year Built 1984
Annual Tax Amount $11,859
Lot Size 0.350 Acres
Acres 0.35
Lot Dimensions 84X181
Property Sub-Type Single Family Residence
Property Description
Location
State NY
County Livingston
Area Geneseo-Village-242601
Direction From Geneseo exit 8 off 390 south, take right onto to Rt. 20A to Main St. Head north past the Court house on the left, continue about 1 mile to Westview Crescent on the right. House will be third house on the right side.
Rooms
Basement Full, Partially Finished, Sump Pump
Interior
Interior Features Breakfast Bar, Den, Separate/Formal Dining Room, Entrance Foyer, Eat-in Kitchen, French Door(s)/Atrium Door(s), Separate/Formal Living Room, Granite Counters, Great Room, Home Office, Kitchen Island, Pantry, Solid Surface Counters, Natural Woodwork, Convertible Bedroom, Workshop
Heating Gas, Forced Air, Radiant Floor
Cooling Central Air
Flooring Ceramic Tile, Hardwood, Resilient, Varies
Fireplaces Number 1
Fireplace Yes
Appliance Convection Oven, Double Oven, Dryer, Dishwasher, Exhaust Fan, Gas Cooktop, Disposal, Gas Water Heater, Microwave, Refrigerator, Range Hood, Wine Cooler, Washer, Water Softener Owned
Laundry In Basement
Exterior
Exterior Feature Awning(s), Blacktop Driveway, Barbecue, Deck
Parking Features Attached
Garage Spaces 2.0
Utilities Available Cable Available, High Speed Internet Available, Sewer Connected, Water Connected
Roof Type Asphalt
Porch Covered, Deck, Porch
Garage Yes
Building
Lot Description Cul-De-Sac, Near Public Transit, Rectangular, Rectangular Lot
Story 2
Foundation Block
Sewer Connected
Water Connected, Public
Architectural Style Colonial, Two Story
Level or Stories Two
Structure Type Aluminum Siding,Attic/Crawl Hatchway(s) Insulated,Brick,Spray Foam Insulation
Construction Status Existing
Schools
School District Geneseo
Others
Senior Community No
Tax ID 242601-080-008-0001-019-000-0000
Security Features Security System Owned
Acceptable Financing Cash, Conventional, FHA, USDA Loan, VA Loan
Listing Terms Cash, Conventional, FHA, USDA Loan, VA Loan
Special Listing Condition Standard






