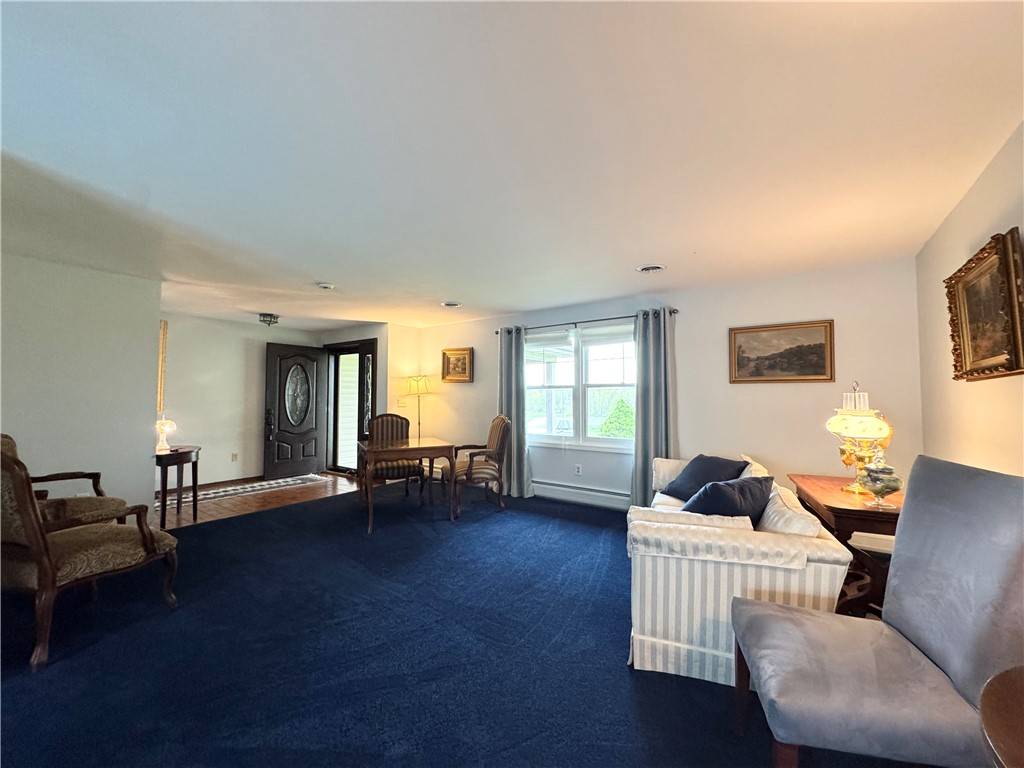3 Beds
3 Baths
2,016 SqFt
3 Beds
3 Baths
2,016 SqFt
Key Details
Property Type Single Family Home
Sub Type Single Family Residence
Listing Status Active Under Contract
Purchase Type For Sale
Square Footage 2,016 sqft
Price per Sqft $173
Subdivision Proposed Joseph Graceffo
MLS Listing ID R1605607
Style Ranch
Bedrooms 3
Full Baths 2
Half Baths 1
Construction Status Existing
HOA Y/N No
Year Built 1984
Annual Tax Amount $7,024
Lot Size 0.313 Acres
Acres 0.3134
Lot Dimensions 105X130
Property Sub-Type Single Family Residence
Property Description
Enjoy a formal living room and dining room, perfect for entertaining, along with an eat-in kitchen featuring an island with seating. The large family room with a cozy gas fireplace opens to the backyard, where you'll find a stunning inground pool with a newer liner, pump, filter and fence. The surrounding deck is just one year old, making it a perfect spot for summer relaxation.
The primary bedroom offers direct access to the pool area—ideal for enjoying peaceful mornings or evening dips. The master bedroom offers a master bath and great closet space as well. A second access point to the pool area from the family room adds to the home's seamless indoor-outdoor flow.
Downstairs, a finished rec room provides a spacious area for play, hobbies, or additional living space. The basement also includes a laundry sink and a working toilet for added convenience.
There's also a first floor laundry area, central air, 1 year old roof and 2 car attached garage.
Don't miss your chance to own this move-in ready ranch with great space and unbeatable outdoor living!
Location
State NY
County Cayuga
Community Proposed Joseph Graceffo
Area Sennett-055200
Direction E Genesee St to S Hunter Ave
Rooms
Basement Full, Finished
Main Level Bedrooms 3
Interior
Interior Features Ceiling Fan(s), Separate/Formal Dining Room, Eat-in Kitchen, Window Treatments, Bath in Primary Bedroom
Heating Gas, Baseboard, Hot Water
Cooling Central Air
Flooring Carpet, Tile, Varies
Fireplaces Number 1
Fireplace Yes
Window Features Drapes
Appliance Dishwasher, Disposal, Gas Oven, Gas Range, Gas Water Heater, Microwave, Refrigerator
Laundry Main Level
Exterior
Exterior Feature Concrete Driveway, Deck, Fence, Pool
Parking Features Attached
Garage Spaces 2.0
Fence Partial
Pool In Ground
Utilities Available Sewer Connected, Water Connected
Roof Type Asphalt
Porch Deck, Open, Porch
Garage Yes
Building
Lot Description Corner Lot, Rectangular, Rectangular Lot, Residential Lot
Story 1
Foundation Block
Sewer Connected
Water Connected, Public
Architectural Style Ranch
Level or Stories One
Structure Type Brick,Vinyl Siding
Construction Status Existing
Schools
Elementary Schools Herman Avenue Elementary
Middle Schools Auburn Junior High
High Schools Auburn High
School District Auburn
Others
Senior Community No
Tax ID 055200-116-015-0001-002-013-0000
Acceptable Financing Cash, Conventional, FHA, VA Loan
Listing Terms Cash, Conventional, FHA, VA Loan
Special Listing Condition Standard






