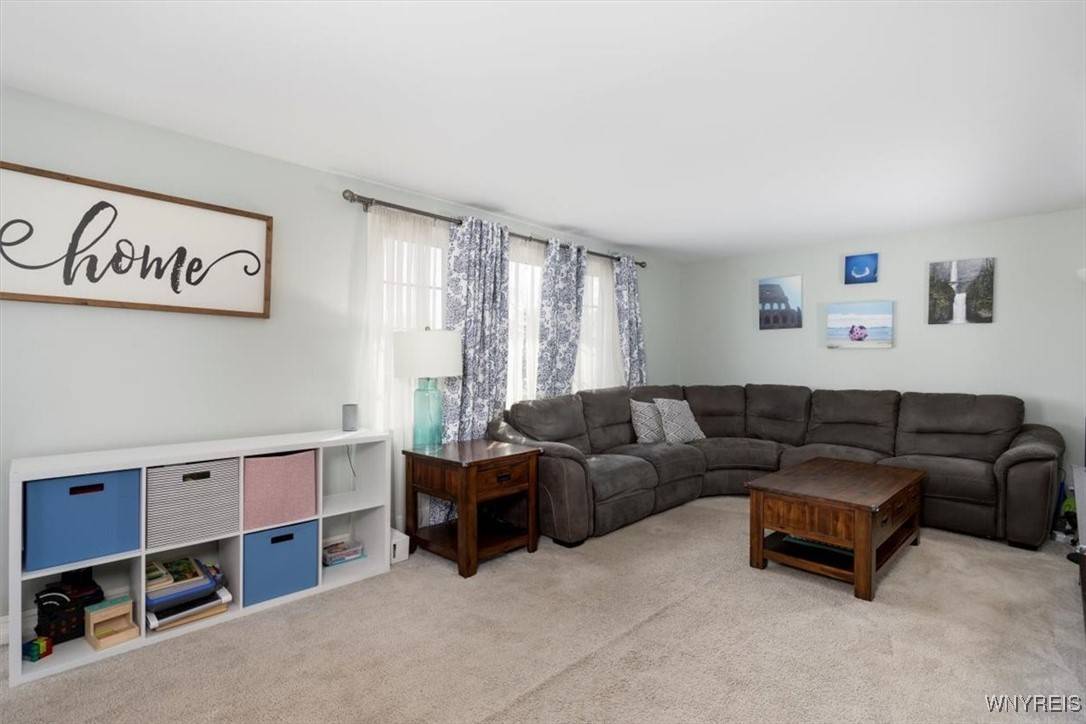3 Beds
1 Bath
1,232 SqFt
3 Beds
1 Bath
1,232 SqFt
Key Details
Property Type Single Family Home
Sub Type Single Family Residence
Listing Status Pending
Purchase Type For Sale
Square Footage 1,232 sqft
Price per Sqft $202
MLS Listing ID B1605004
Style Ranch
Bedrooms 3
Full Baths 1
Construction Status Existing
HOA Y/N No
Year Built 1962
Annual Tax Amount $6,014
Lot Size 6,098 Sqft
Acres 0.14
Lot Dimensions 54X111
Property Sub-Type Single Family Residence
Property Description
Step inside to find a neutral color palette that complements the warmth of the hardwood floors, creating a timeless and inviting ambiance throughout. The beautifully updated bathroom and refreshed landscaping add to the home's turnkey appeal.
Enjoy seamless indoor-outdoor living with a garage that opens directly into the fully fenced backyard, complete with a durable vinyl fence—perfect for privacy, pets, and entertaining. Modern mechanicals include forced air heating with central air conditioning for year-round comfort.
This is a rare opportunity to own a meticulously maintained home in a sought-after neighborhood, close to all the amenities Lancaster has to offer. Updates Include: HWT, Back garage & springs (2024) Siding (2022), Vinyl Privacy Fence, Landscape, Railing, HVAC (2019), 200AMP Electric (2018). Showings begin Thursday 5/15 at 10AM, offers due Tuesday 5/20 at 9AM.
Location
State NY
County Erie
Area Cheektowaga-143089
Direction George Urban Blvd to Lou Ann Dr
Rooms
Basement Full
Main Level Bedrooms 3
Interior
Interior Features Separate/Formal Dining Room, Separate/Formal Living Room, Living/Dining Room, Solid Surface Counters, Bedroom on Main Level, Main Level Primary
Heating Gas, Forced Air
Cooling Central Air
Flooring Carpet, Ceramic Tile, Hardwood, Varies
Fireplace No
Appliance Gas Oven, Gas Range, Gas Water Heater, Refrigerator
Laundry In Basement
Exterior
Exterior Feature Concrete Driveway, Fully Fenced, Patio
Parking Features Attached
Garage Spaces 2.0
Fence Full
Utilities Available Sewer Connected, Water Connected
Roof Type Shingle
Porch Patio
Garage Yes
Building
Lot Description Rectangular, Rectangular Lot, Residential Lot
Story 1
Foundation Poured
Sewer Connected
Water Connected, Public
Architectural Style Ranch
Level or Stories One
Structure Type Brick,Vinyl Siding
Construction Status Existing
Schools
Elementary Schools John A Sciole Elementary
Middle Schools Lancaster Middle
High Schools Lancaster High
School District Lancaster
Others
Senior Community No
Tax ID 143089-092-190-0001-017-000
Acceptable Financing Cash, Conventional, FHA, VA Loan
Listing Terms Cash, Conventional, FHA, VA Loan
Special Listing Condition Standard






