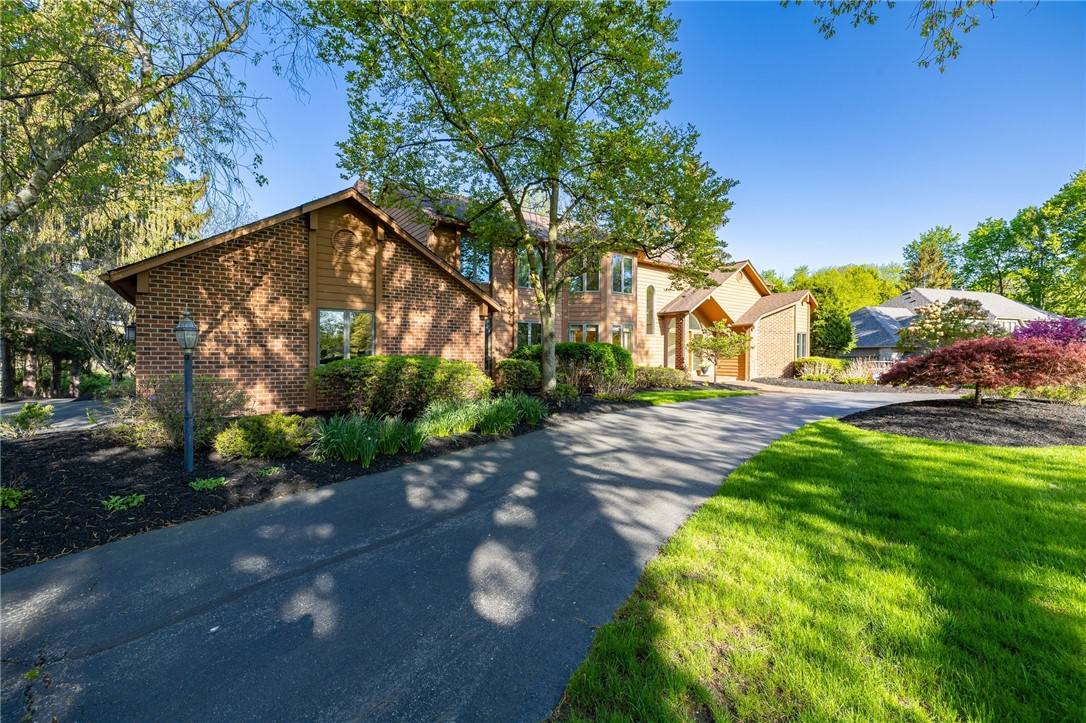GET MORE INFORMATION
$ 894,825
$ 875,000 2.3%
4 Beds
4 Baths
3,633 SqFt
$ 894,825
$ 875,000 2.3%
4 Beds
4 Baths
3,633 SqFt
Key Details
Sold Price $894,825
Property Type Single Family Home
Sub Type Single Family Residence
Listing Status Sold
Purchase Type For Sale
Square Footage 3,633 sqft
Price per Sqft $246
Subdivision Canal Park Estates
MLS Listing ID R1593326
Sold Date 06/27/25
Style Contemporary,Colonial
Bedrooms 4
Full Baths 3
Half Baths 1
Construction Status Existing
HOA Y/N No
Year Built 1986
Annual Tax Amount $20,027
Lot Size 0.590 Acres
Acres 0.59
Lot Dimensions 130X195
Property Sub-Type Single Family Residence
Property Description
Location
State NY
County Monroe
Community Canal Park Estates
Area Pittsford-264689
Body of Water Erie Canal
Rooms
Basement Full, Partially Finished, Walk-Out Access, Sump Pump
Main Level Bedrooms 1
Interior
Interior Features Breakfast Area, Cedar Closet(s), Cathedral Ceiling(s), Central Vacuum, Separate/Formal Dining Room, Entrance Foyer, Eat-in Kitchen, Separate/Formal Living Room, Granite Counters, Kitchen Island, Kitchen/Family Room Combo, Other, Pantry, See Remarks, Sliding Glass Door(s), Skylights, Window Treatments, Loft, Bath in Primary Bedroom, Main Level Primary, Primary Suite
Heating Gas, Zoned, Forced Air
Cooling Zoned, Central Air
Flooring Carpet, Ceramic Tile, Hardwood, Marble, Tile, Varies
Fireplaces Number 1
Fireplace Yes
Window Features Drapes,Skylight(s),Thermal Windows
Appliance Built-In Refrigerator, Double Oven, Gas Cooktop, Disposal, Gas Water Heater, Microwave, Washer
Laundry Main Level
Exterior
Exterior Feature Blacktop Driveway, Deck, Dock, Patio, Private Yard, See Remarks
Parking Features Attached
Garage Spaces 3.0
Utilities Available Cable Available, High Speed Internet Available, Sewer Connected, Water Connected
Waterfront Description Canal Access,Dock Access,Other,See Remarks
View Y/N Yes
View Water
Roof Type Asphalt
Porch Deck, Patio
Garage Yes
Building
Lot Description Cul-De-Sac, Other, Rectangular, Rectangular Lot, Residential Lot, See Remarks
Story 2
Foundation Block
Sewer Connected
Water Connected, Public
Architectural Style Contemporary, Colonial
Level or Stories Two
Structure Type Cedar,Copper Plumbing
Construction Status Existing
Schools
Elementary Schools Mendon Center Elementary
Middle Schools Calkins Road Middle
High Schools Pittsford Sutherland High
School District Pittsford
Others
Senior Community No
Tax ID 264689-150-190-0001-005-400
Security Features Security System Owned
Acceptable Financing Cash, Conventional
Listing Terms Cash, Conventional
Financing Cash
Special Listing Condition Standard
Bought with Rochester Home Equity, Inc.






