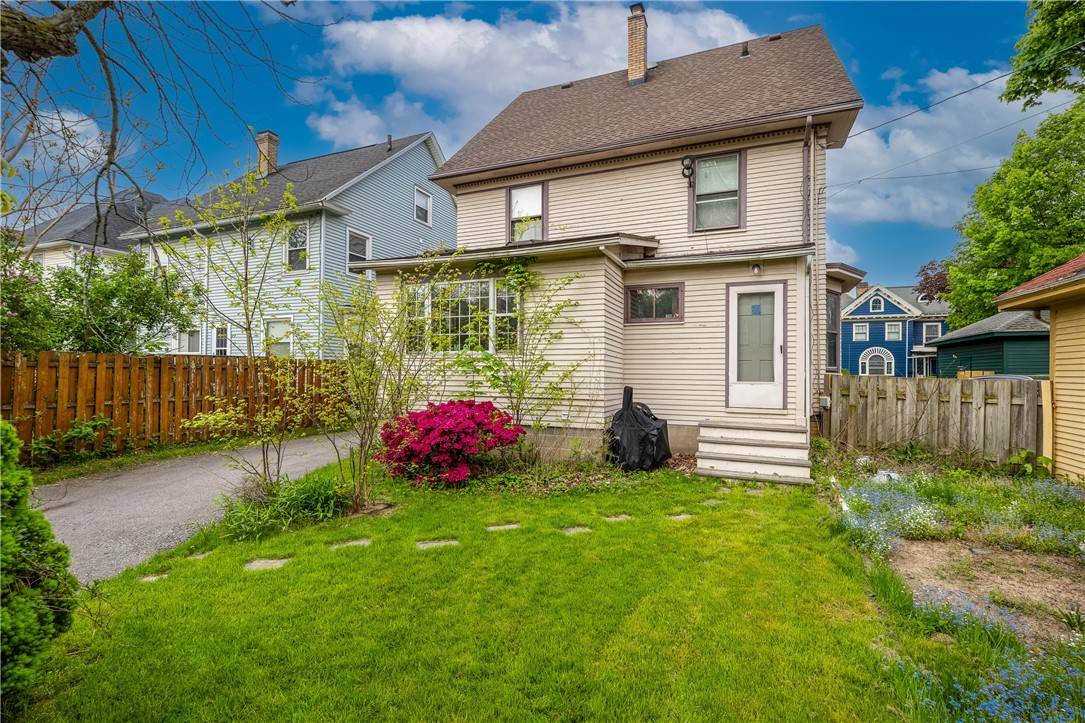3 Beds
2 Baths
1,800 SqFt
3 Beds
2 Baths
1,800 SqFt
Key Details
Property Type Single Family Home
Sub Type Single Family Residence
Listing Status Pending
Purchase Type For Sale
Square Footage 1,800 sqft
Price per Sqft $69
Subdivision Garfield & Strassenburgh
MLS Listing ID R1606626
Style Colonial,Two Story,Traditional
Bedrooms 3
Full Baths 1
Half Baths 1
Construction Status Existing
HOA Y/N No
Year Built 1915
Annual Tax Amount $3,991
Lot Size 6,102 Sqft
Acres 0.1401
Lot Dimensions 43X141
Property Sub-Type Single Family Residence
Property Description
The formal parlor boasts a stunning gumwood fireplace mantle. Built-in window seat, and beamed ceilings that highlight the home's historic charm in the spacious formal dining room, or gather in the sun-filled kitchen with vaulted ceilings, skylights, oak cabinetry, center island, and gorgeous built-in cabinet! The first-floor powder room and laundry area (in kitchen) add modern convenience.
Upstairs, you'll find three generously sized bedrooms, including an oversized owner's suite. The full bath offers a classic tub/shower combination. A walk-up attic provides excellent storage or future finishing potential. Outside, enjoy the backyard and a 2-car detached garage. Ideally located close to expressways, parks, shopping, hospitals, University, and downtown Rochester, this home offers both convenience and character.
TENANT OCCUPIED - GROUP SHOWINGS ONLY By appt.
OPEN HOUSE 5/18 SUNDAY 12-1:30PM. Offers negotiated Monday 5/19/25 at 10am
Location
State NY
County Monroe
Community Garfield & Strassenburgh
Area Rochester City-261400
Direction Chili Ave to Normandy
Rooms
Basement Full
Interior
Interior Features Breakfast Area, Den, Separate/Formal Dining Room, Entrance Foyer, Separate/Formal Living Room, Home Office, Kitchen Island, Skylights, Natural Woodwork
Heating Gas, Forced Air
Flooring Hardwood, Tile, Varies
Fireplaces Number 1
Fireplace Yes
Window Features Leaded Glass,Skylight(s)
Appliance Gas Water Heater, Refrigerator
Laundry In Basement, Main Level
Exterior
Exterior Feature Blacktop Driveway
Parking Features Detached
Garage Spaces 2.0
Utilities Available Cable Available, High Speed Internet Available, Sewer Connected, Water Connected
Roof Type Asphalt
Porch Covered, Open, Porch
Garage Yes
Building
Lot Description Irregular Lot, Near Public Transit, Residential Lot
Foundation Block
Sewer Connected
Water Connected, Public
Architectural Style Colonial, Two Story, Traditional
Structure Type Wood Siding,Copper Plumbing
Construction Status Existing
Schools
School District Rochester
Others
Senior Community No
Tax ID 261400-120-490-0001-023-000-0000
Acceptable Financing Cash, Conventional, Rehab Financing
Listing Terms Cash, Conventional, Rehab Financing
Financing Conventional
Special Listing Condition Standard






