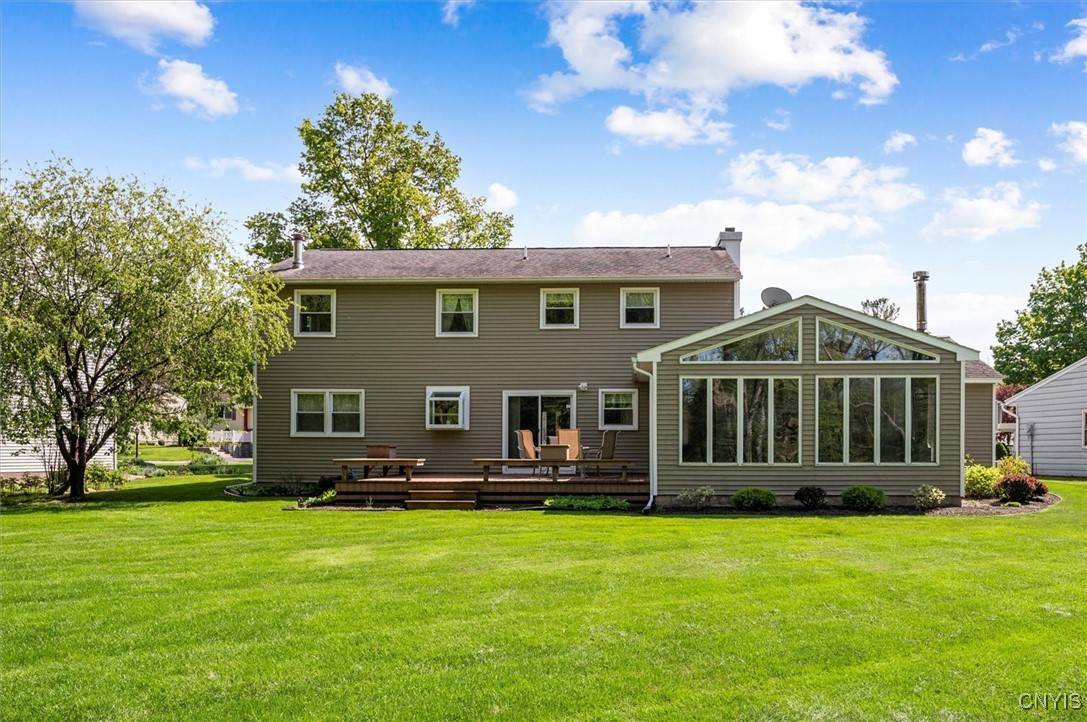4 Beds
3 Baths
2,529 SqFt
4 Beds
3 Baths
2,529 SqFt
Key Details
Property Type Single Family Home
Sub Type Single Family Residence
Listing Status Active
Purchase Type For Sale
Square Footage 2,529 sqft
Price per Sqft $168
MLS Listing ID S1605846
Style Colonial,Two Story
Bedrooms 4
Full Baths 2
Half Baths 1
Construction Status Existing
HOA Y/N No
Year Built 1970
Annual Tax Amount $7,979
Lot Size 0.267 Acres
Acres 0.2675
Lot Dimensions 70X165
Property Sub-Type Single Family Residence
Property Description
Location
State NY
County Oneida
Area New Hartford-304889
Direction From Oxford Rd turn onto Gateshead Rd. Left onto Harrogate Rd. 11 Harrogate Rd is on your left.
Rooms
Basement Full
Interior
Interior Features Ceiling Fan(s), Eat-in Kitchen, Separate/Formal Living Room, Hot Tub/Spa, Sliding Glass Door(s), Solid Surface Counters, Skylights, Natural Woodwork, Bath in Primary Bedroom
Heating Electric, Gas, Baseboard, Hot Water
Cooling Wall Unit(s)
Flooring Hardwood, Tile, Varies
Fireplaces Number 3
Fireplace Yes
Window Features Skylight(s)
Appliance Dryer, Dishwasher, Electric Oven, Electric Range, Gas Water Heater, Microwave, Refrigerator, Washer
Laundry Upper Level
Exterior
Exterior Feature Blacktop Driveway, Deck, Hot Tub/Spa
Parking Features Attached
Garage Spaces 2.0
Utilities Available Cable Available, High Speed Internet Available, Sewer Connected, Water Connected
Roof Type Asphalt
Porch Deck, Open, Porch
Garage Yes
Building
Lot Description Rectangular, Rectangular Lot, Residential Lot
Story 2
Foundation Poured
Sewer Connected
Water Connected, Public
Architectural Style Colonial, Two Story
Level or Stories Two
Structure Type Blown-In Insulation,Vinyl Siding
Construction Status Existing
Schools
School District New Hartford
Others
Senior Community No
Tax ID 304889-339-011-0003-016-000-0000
Acceptable Financing Cash, Conventional, VA Loan
Listing Terms Cash, Conventional, VA Loan
Special Listing Condition Standard
Virtual Tour https://www.propertypanorama.com/instaview/syr/S1605846






