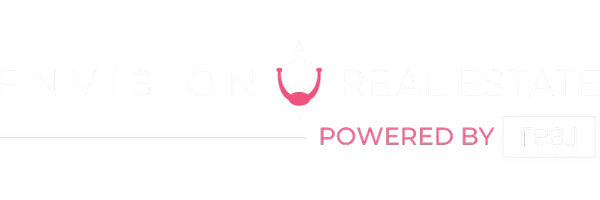$207,000
$174,900
18.4%For more information regarding the value of a property, please contact us for a free consultation.
3 Beds
1 Bath
1,530 SqFt
SOLD DATE : 05/20/2022
Key Details
Sold Price $207,000
Property Type Single Family Home
Sub Type Single Family Residence
Listing Status Sold
Purchase Type For Sale
Square Footage 1,530 sqft
Price per Sqft $135
MLS Listing ID B1387678
Sold Date 05/20/22
Style Cape Cod
Bedrooms 3
Full Baths 1
Construction Status Existing
HOA Y/N No
Year Built 1954
Annual Tax Amount $4,869
Lot Size 4,399 Sqft
Acres 0.101
Lot Dimensions 44X100
Property Description
A hidden gem you won't want to miss! Use your imagination and this well maintained cape in the Village of Kenmore could be the perfect place to call home. Conveniently located one block north of Kenmore Ave, on a quaint street that runs between Elmwood and Military. A large addition off the kitchen gives you a generous, flexible space, and leads to a covered deck with permanent overhang roof. New white privacy fence completes an easy to maintain backyard. Original hardwood floors beneath the carpets in the front living room and both downstairs bedrooms. Head upstairs to a small loft - perfect for a home office or study nook. Next to the loft, you'll find another bedroom large enough to be converted to two or - build your dream master suite! Well-cared for by the same owners for 55 years, this house is meticulously clean, has great bones and mechanics, and is ready for the next owner to put their personal touch on it with some cosmetic updates to call it HOME.
Location
State NY
County Erie
Area Kenmore-Village-146401
Direction One block north of Kenmore Ave, located between Elmwood and Military.
Rooms
Basement Full
Main Level Bedrooms 2
Interior
Interior Features Attic, Eat-in Kitchen, Bedroom on Main Level
Heating Gas, Forced Air
Cooling Central Air
Flooring Hardwood, Varies
Fireplace No
Appliance Free-Standing Range, Gas Water Heater, Oven
Exterior
Exterior Feature Awning(s), Concrete Driveway, Deck, Fully Fenced
Garage Spaces 1.0
Fence Full
Utilities Available Sewer Connected, Water Connected
Porch Deck
Garage Yes
Building
Lot Description Residential Lot
Foundation Poured
Sewer Connected
Water Connected, Public
Architectural Style Cape Cod
Structure Type Vinyl Siding
Construction Status Existing
Schools
School District Kenmore-Tonawanda Union Free District
Others
Tax ID 146401-077-360-0006-019-000
Acceptable Financing Cash, Conventional, FHA, VA Loan
Listing Terms Cash, Conventional, FHA, VA Loan
Financing Conventional
Special Listing Condition Standard
Read Less Info
Want to know what your home might be worth? Contact us for a FREE valuation!

Our team is ready to help you sell your home for the highest possible price ASAP
Bought with eXp Realty

