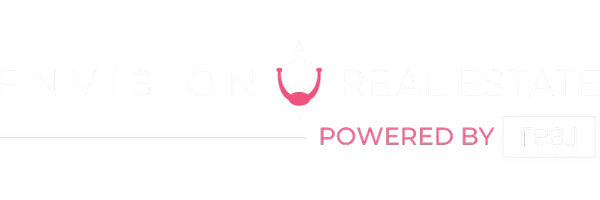$262,000
$219,900
19.1%For more information regarding the value of a property, please contact us for a free consultation.
3 Beds
2 Baths
1,196 SqFt
SOLD DATE : 10/22/2024
Key Details
Sold Price $262,000
Property Type Single Family Home
Sub Type Single Family Residence
Listing Status Sold
Purchase Type For Sale
Square Footage 1,196 sqft
Price per Sqft $219
Subdivision Buffalo Crk Reservation
MLS Listing ID B1553326
Sold Date 10/22/24
Style Ranch
Bedrooms 3
Full Baths 1
Half Baths 1
Construction Status Existing
HOA Y/N No
Year Built 1970
Annual Tax Amount $5,335
Lot Size 5,662 Sqft
Acres 0.13
Lot Dimensions 50X110
Property Description
Welcome to 31 E. Cherbourg. This wonderful 3 bedroom ranch awaits your personal updates and touches. Large living space
rolls into formal dining thats connected to the eat in kitchen. 3 well sized bedrooms centered around full bath. Walking distance to Stiglmeier park and short commute to shopping and entertainment. Open House scheduled for 8/3, 1pm-3pm. Offers if any due 8/5 by 3pm. No escalation bids, Best and Final. We'll See You All The Way Home to 31 East Cherbourg Drive!
Location
State NY
County Erie
Community Buffalo Crk Reservation
Area Cheektowaga-143089
Direction GPS
Rooms
Basement Full, Partially Finished, Sump Pump
Main Level Bedrooms 3
Interior
Interior Features Separate/Formal Dining Room, Eat-in Kitchen, Separate/Formal Living Room, Solid Surface Counters, Natural Woodwork, Main Level Primary, Programmable Thermostat
Heating Gas, Forced Air
Cooling Central Air
Flooring Carpet, Hardwood, Varies, Vinyl
Fireplace No
Appliance Dishwasher, Gas Cooktop, Gas Water Heater, Refrigerator
Exterior
Exterior Feature Concrete Driveway, Fence, Patio
Parking Features Attached
Garage Spaces 1.0
Fence Partial
Utilities Available Cable Available, High Speed Internet Available, Sewer Connected, Water Connected
Roof Type Asphalt
Porch Open, Patio, Porch
Garage Yes
Building
Story 1
Foundation Poured
Sewer Connected
Water Connected, Public
Architectural Style Ranch
Level or Stories One
Structure Type Brick,Vinyl Siding
Construction Status Existing
Schools
School District West Seneca
Others
Senior Community No
Tax ID 143089-125-060-0007-008-000
Acceptable Financing Cash, Conventional, FHA, VA Loan
Listing Terms Cash, Conventional, FHA, VA Loan
Financing FHA
Special Listing Condition Standard
Read Less Info
Want to know what your home might be worth? Contact us for a FREE valuation!

Our team is ready to help you sell your home for the highest possible price ASAP
Bought with Superlative Real Estate, Inc.






