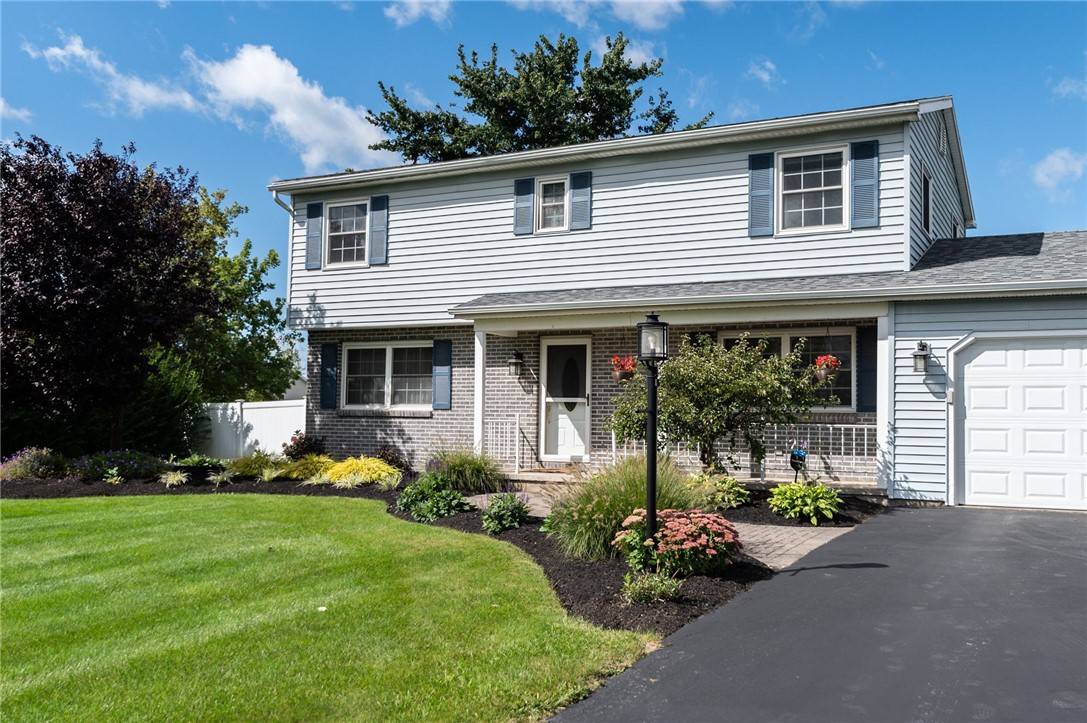$347,500
$359,900
3.4%For more information regarding the value of a property, please contact us for a free consultation.
3 Beds
2 Baths
1,876 SqFt
SOLD DATE : 05/14/2025
Key Details
Sold Price $347,500
Property Type Single Family Home
Sub Type Single Family Residence
Listing Status Sold
Purchase Type For Sale
Square Footage 1,876 sqft
Price per Sqft $185
MLS Listing ID R1591628
Sold Date 05/14/25
Style Two Story
Bedrooms 3
Full Baths 1
Half Baths 1
Construction Status Existing
HOA Y/N No
Year Built 1991
Annual Tax Amount $8,859
Lot Size 0.496 Acres
Acres 0.4959
Lot Dimensions 135X160
Property Sub-Type Single Family Residence
Property Description
Actual square footage is 2272 per assessor. Square footage reflected in tax records is 1876. Delayed negotiations through March 13th at 3 PM.
This charming two-story home offers a delightful blend of comfort and style, ideal for families and those who love to entertain. With three spacious bedrooms, there's ample room for everyone. The 1 1/2 bathrooms ensure convenience and accessibility, making morning routines a breeze.
The large eat-in kitchen serves as the heart of the home, featuring plenty of counter space and storage, perfect for family meals or casual dining. Adjacent to the kitchen is a formal living room that invites relaxation and gatherings, complemented by a sunroom that brings in natural light and offers a serene space to unwind.
One of the standout features of this property is the inviting sunroom, which includes a luxurious hot tub, perfect for soaking after a long day or enjoying with friends. The warmth of the fireplace creates a cozy atmosphere, making it an ideal spot during cooler months.
Sliding glass doors lead out to the patio, seamlessly blending indoor and outdoor living. The large patio area is perfect for barbecues or outdoor dining, while the in-ground pool is an excellent addition for summer fun and entertainment. This home truly embodies a lifestyle of comfortable living paired with outdoor leisure, providing a wonderful retreat for both relaxation and entertaining.
The 2.5 car attached garage offers convenient parking and ample storage. In the basement you'll find an area designated as a work out area, a spacious laundry area and more storage space.
As an added bonus, this home is covered by a home warranty. There is a generator hook up as well.
Location
State NY
County Genesee
Area Batavia-Town-182400
Direction From Batavia - Route 33 east to Stringham Dr. Home on the left.
Rooms
Basement Crawl Space, Full, Sump Pump
Interior
Interior Features Breakfast Bar, Cathedral Ceiling(s), Central Vacuum, Entrance Foyer, Eat-in Kitchen, Hot Tub/Spa, Sliding Glass Door(s), Skylights, Natural Woodwork
Heating Gas, Forced Air
Cooling Central Air
Flooring Ceramic Tile, Hardwood, Varies
Fireplaces Number 1
Fireplace Yes
Window Features Skylight(s),Thermal Windows
Appliance Dryer, Dishwasher, Electric Oven, Electric Range, Gas Water Heater, Refrigerator, Water Softener Owned
Laundry In Basement
Exterior
Exterior Feature Blacktop Driveway, Fully Fenced, Pool, Patio, Private Yard, See Remarks
Parking Features Attached
Garage Spaces 2.5
Fence Full
Pool In Ground
Utilities Available Cable Available, High Speed Internet Available, Sewer Connected, Water Connected
Roof Type Asphalt
Handicap Access Other
Porch Open, Patio, Porch
Garage Yes
Building
Lot Description Corner Lot, Rectangular, Rectangular Lot, Residential Lot
Story 2
Foundation Block
Sewer Connected
Water Connected, Public
Architectural Style Two Story
Level or Stories Two
Additional Building Shed(s), Storage
Structure Type Brick,Vinyl Siding
Construction Status Existing
Schools
School District Batavia
Others
Senior Community No
Tax ID 182400-009-000-0001-155-000
Acceptable Financing Cash, Conventional, FHA, VA Loan
Listing Terms Cash, Conventional, FHA, VA Loan
Financing Conventional
Special Listing Condition Standard
Read Less Info
Want to know what your home might be worth? Contact us for a FREE valuation!

Our team is ready to help you sell your home for the highest possible price ASAP
Bought with HUNT Real Estate Corporation






