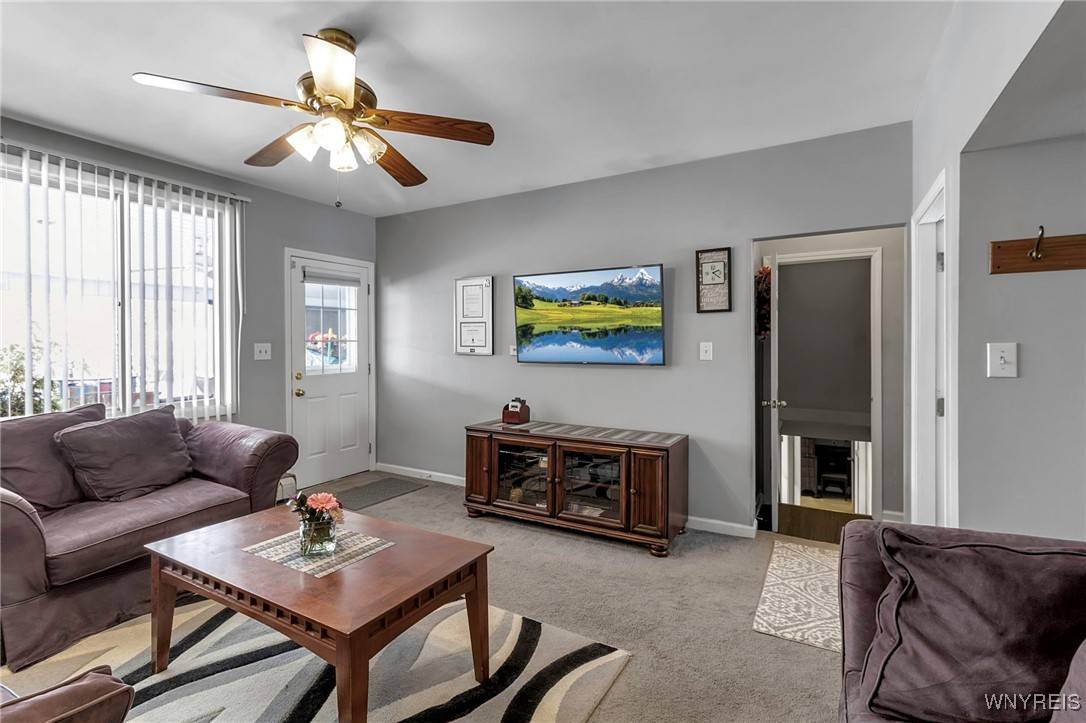$285,000
$299,999
5.0%For more information regarding the value of a property, please contact us for a free consultation.
3 Beds
1 Bath
1,472 SqFt
SOLD DATE : 05/09/2025
Key Details
Sold Price $285,000
Property Type Single Family Home
Sub Type Single Family Residence
Listing Status Sold
Purchase Type For Sale
Square Footage 1,472 sqft
Price per Sqft $193
Subdivision Amherst
MLS Listing ID B1589249
Sold Date 05/09/25
Style Ranch
Bedrooms 3
Full Baths 1
Construction Status Existing
HOA Y/N No
Year Built 1967
Annual Tax Amount $5,804
Lot Size 8,999 Sqft
Acres 0.2066
Lot Dimensions 60X150
Property Sub-Type Single Family Residence
Property Description
Well maintained and updated RANCH home in Amherst; 3 bedroom, 1 bath, 1472 sq. ft. of easy living; updated white, eat-in kitchen with all appliances; Spacious and natural light filled Living/Dining room with Cathedral ceilings; Comfortable Family room to watch T.V. and relax; renovated full bath with tub/shower; 3 good sized bedrooms all with ceiling fans; updated white 6 panel doors; Hardwood floors; Roof/tear off 2007; Boiler/H20 tank 2016; updated electrical; newer gutter guards; new concrete driveway; some replacement windows; partially finished basement with Rec room, laundry and storage; Beautiful fully fenced backyard features covered patio with T.V. hookup to relax, dog area with dog house and Shed; Seller providing 1 year HOME WARRANTY to the buyer; OPEN HOUSE (3/2) Sunday, 1:00 p.m. - 3:00 pm.
DON'T MISS THIS AWESOME OPPORTUNITY FOR EASY RANCH LIVING!
Location
State NY
County Erie
Community Amherst
Area Amherst-142289
Direction Sweet Home Road to Ayrault Drive
Rooms
Basement Full, Partially Finished, Sump Pump
Main Level Bedrooms 3
Interior
Interior Features Ceiling Fan(s), Cathedral Ceiling(s), Separate/Formal Dining Room, Eat-in Kitchen, Separate/Formal Living Room, Living/Dining Room, Pantry, Natural Woodwork, Bedroom on Main Level, Main Level Primary
Heating Gas, Hot Water
Cooling Wall Unit(s)
Flooring Carpet, Hardwood, Luxury Vinyl, Varies
Fireplace No
Appliance Dishwasher, Disposal, Gas Oven, Gas Range, Gas Water Heater, Microwave, Refrigerator
Laundry In Basement
Exterior
Exterior Feature Concrete Driveway, Fully Fenced, Patio, Private Yard, See Remarks
Fence Full
Utilities Available Cable Available, Sewer Connected, Water Connected
Roof Type Asphalt
Porch Open, Patio, Porch
Garage No
Building
Lot Description Near Public Transit, Rectangular, Rectangular Lot, Residential Lot
Story 1
Foundation Poured
Sewer Connected
Water Connected, Public
Architectural Style Ranch
Level or Stories One
Additional Building Other, Shed(s), Storage
Structure Type Brick,Composite Siding,Copper Plumbing
Construction Status Existing
Schools
School District Sweet Home
Others
Senior Community No
Tax ID 142289-026-200-0002-004-000
Acceptable Financing Cash, Conventional
Listing Terms Cash, Conventional
Financing Conventional
Special Listing Condition Standard
Read Less Info
Want to know what your home might be worth? Contact us for a FREE valuation!

Our team is ready to help you sell your home for the highest possible price ASAP
Bought with 716 Realty Group WNY LLC






