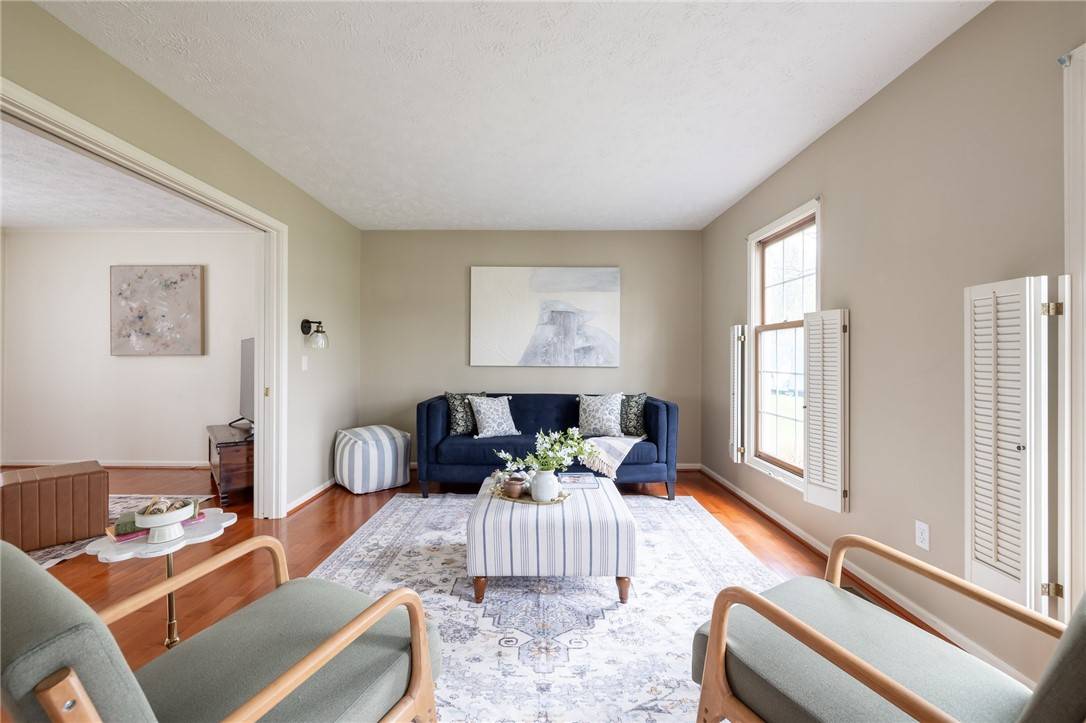$372,300
$344,900
7.9%For more information regarding the value of a property, please contact us for a free consultation.
4 Beds
3 Baths
2,048 SqFt
SOLD DATE : 06/20/2025
Key Details
Sold Price $372,300
Property Type Single Family Home
Sub Type Single Family Residence
Listing Status Sold
Purchase Type For Sale
Square Footage 2,048 sqft
Price per Sqft $181
Subdivision Timber Rdg Sub Sec I
MLS Listing ID R1599360
Sold Date 06/20/25
Style Colonial
Bedrooms 4
Full Baths 2
Half Baths 1
Construction Status Existing
HOA Y/N No
Year Built 1994
Annual Tax Amount $10,028
Lot Size 0.320 Acres
Acres 0.32
Lot Dimensions 85X165
Property Sub-Type Single Family Residence
Property Description
Welcome to 10 Timber Ridge Drive, a beautifully maintained 4-bedroom, 2.5-bath colonial tucked in a quiet Spencerport neighborhood. This home offers the perfect blend of timeless charm and thoughtful updates. Step inside to a spacious and light-filled layout featuring a formal living room and an inviting family room, ideal for both relaxed living and entertaining. The eat-in kitchen is tastefully updated with freshly painted cabinetry and a large window overlooking the backyard. Just off the kitchen, a formal dining room provides the perfect setting for holiday meals and gatherings. Conveniently located on the first floor is a charming half bath combined with laundry—offering everyday practicality without sacrificing style. A bright sunroom wrapped in windows offers year-round enjoyment and opens to the backyard—perfect for morning coffee or evening unwinding. Upstairs, the spacious primary suite serves as a true retreat with a walk-in closet and a beautifully renovated en-suite bath with modern finishes. Three additional bedrooms and a full guest bath complete the second level, providing ample space for family or guests. The fully finished basement adds approximately 600 square feet of versatile living space—ideal for a home office, gym, or playroom. Key mechanical updates include an asphalt roof (2007), furnace and central air (2016), and hot water tank (2016), giving peace of mind for years to come. Located in the Spencerport School District and close to parks, shopping, and the Erie Canal trail, this home is move-in ready and full of potential. Don't miss your opportunity to make it yours! Updated delayed negotiations Monday April 28th at 2PM.
Location
State NY
County Monroe
Community Timber Rdg Sub Sec I
Area Ogden-263889
Rooms
Basement Full, Finished, Sump Pump
Interior
Interior Features Separate/Formal Dining Room, Eat-in Kitchen, Separate/Formal Living Room
Heating Gas, Forced Air
Cooling Central Air
Flooring Carpet, Luxury Vinyl, Varies
Fireplace No
Appliance Dryer, Electric Oven, Electric Range, Gas Water Heater, Refrigerator, Washer
Laundry Main Level
Exterior
Exterior Feature Blacktop Driveway, Patio
Parking Features Attached
Garage Spaces 2.5
Utilities Available Sewer Connected, Water Connected
Roof Type Asphalt
Porch Patio
Garage Yes
Building
Lot Description Rectangular, Rectangular Lot, Residential Lot
Story 2
Foundation Block
Sewer Connected
Water Connected, Public
Architectural Style Colonial
Level or Stories Two
Structure Type Vinyl Siding
Construction Status Existing
Schools
Elementary Schools Leo Bernabi
Middle Schools A M Cosgrove Middle
High Schools Spencerport High
School District Spencerport
Others
Senior Community No
Tax ID 263889-101-020-0003-003-000
Acceptable Financing Cash, Conventional, FHA, VA Loan
Listing Terms Cash, Conventional, FHA, VA Loan
Financing Cash
Special Listing Condition Standard
Read Less Info
Want to know what your home might be worth? Contact us for a FREE valuation!

Our team is ready to help you sell your home for the highest possible price ASAP
Bought with Howard Hanna






