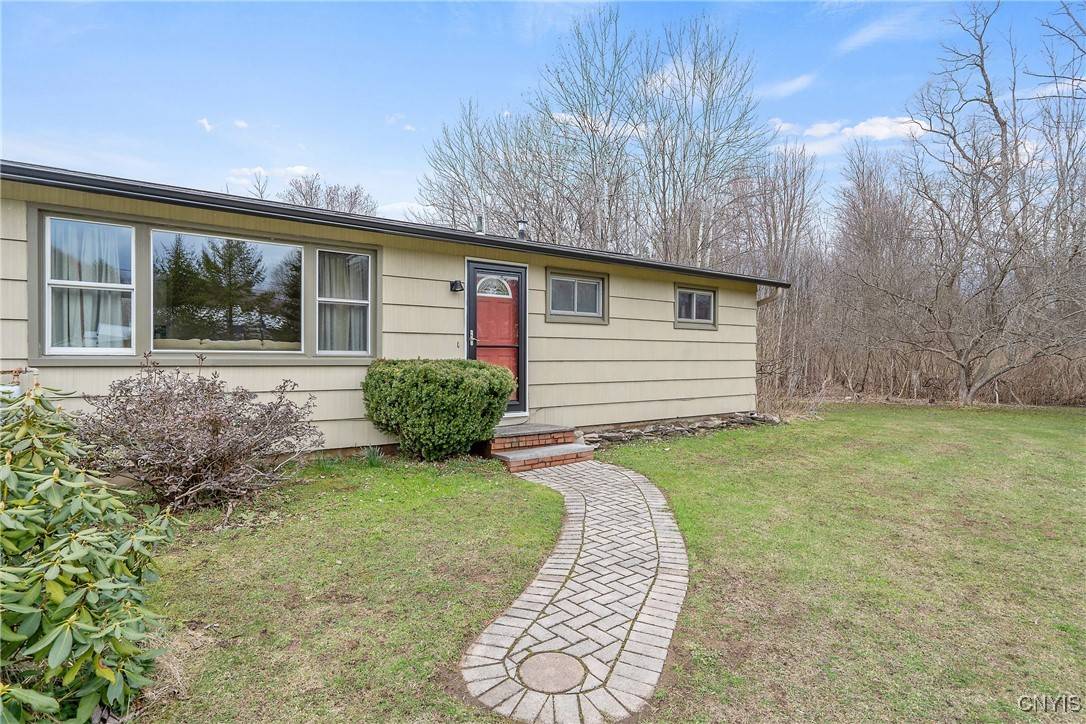$320,000
$320,000
For more information regarding the value of a property, please contact us for a free consultation.
3 Beds
1 Bath
1,430 SqFt
SOLD DATE : 06/20/2025
Key Details
Sold Price $320,000
Property Type Single Family Home
Sub Type Single Family Residence
Listing Status Sold
Purchase Type For Sale
Square Footage 1,430 sqft
Price per Sqft $223
MLS Listing ID S1598794
Sold Date 06/20/25
Style Ranch
Bedrooms 3
Full Baths 1
Construction Status Existing
HOA Y/N No
Year Built 1968
Annual Tax Amount $4,451
Lot Size 1.260 Acres
Acres 1.26
Lot Dimensions 353X407
Property Sub-Type Single Family Residence
Property Description
Welcome to this beautifully updated 3-bedroom ranch, offering comfort, charm, and a backyard oasis! Featuring gleaming hardwood floors throughout, this home boasts a newly remodeled kitchen with solid surface countertops, a stylish glass backsplash, and stainless steel appliances. A slider off the kitchen leads to a stunning deck that overlooks a private backyard retreat. Enjoy two cozy living spaces—the family room includes a wood-burning fireplace, perfect for relaxing or entertaining. The finished walk-out basement is set up as a game room, complete with an 8' slate pool table and a second slider opening to the backyard, where you'll find an impressive 18x36 inground pool. Every window and door has been replaced, including sleek black storm doors with built-in screens. The beautifully landscaped yard backs up to a serene fishing pond and includes two apple trees, a pear tree, grapevines, maple trees ready to tap, and more. Additional updates and improvements include: a brand-new kitchen, maintenance-free seamless gutters, reverse osmosis drinking water system, updated game and laundry rooms, Comfort Windows, new vinyl gate, a new well pump and pressure tank, and a newer boiler. This one-of-a-kind property blends modern updates with natural beauty—don't miss your chance to call it home!
Location
State NY
County Onondaga
Area Lysander-313689
Body of Water Other
Rooms
Basement Full, Partially Finished, Walk-Out Access, Sump Pump
Main Level Bedrooms 3
Interior
Interior Features Ceiling Fan(s), Separate/Formal Dining Room, Eat-in Kitchen, Separate/Formal Living Room, Sliding Glass Door(s), Solid Surface Counters, Bar, Bedroom on Main Level, Convertible Bedroom, Main Level Primary
Heating Gas, Hot Water
Flooring Carpet, Hardwood, Luxury Vinyl, Varies, Vinyl
Fireplaces Number 2
Fireplace Yes
Appliance Dryer, Dishwasher, Electric Oven, Electric Range, Gas Water Heater, Microwave, Refrigerator, Washer, Water Purifier Owned
Laundry In Basement
Exterior
Exterior Feature Deck, Gravel Driveway, Pool, Private Yard, See Remarks
Parking Features Detached
Garage Spaces 2.0
Pool In Ground
Utilities Available Cable Available, High Speed Internet Available
Waterfront Description River Access,Stream
Roof Type Asphalt,Shingle
Porch Deck
Garage Yes
Building
Lot Description Pie Shaped Lot
Story 1
Foundation Block
Sewer Septic Tank
Water Well
Architectural Style Ranch
Level or Stories One
Additional Building Other, Pool House
Structure Type Blown-In Insulation,Cedar,Copper Plumbing
Construction Status Existing
Schools
School District Phoenix
Others
Senior Community No
Tax ID 313689-017-000-0003-026-000-0000
Acceptable Financing Cash, Conventional
Listing Terms Cash, Conventional
Financing Conventional
Special Listing Condition Standard
Read Less Info
Want to know what your home might be worth? Contact us for a FREE valuation!

Our team is ready to help you sell your home for the highest possible price ASAP
Bought with Hunt Real Estate ERA






