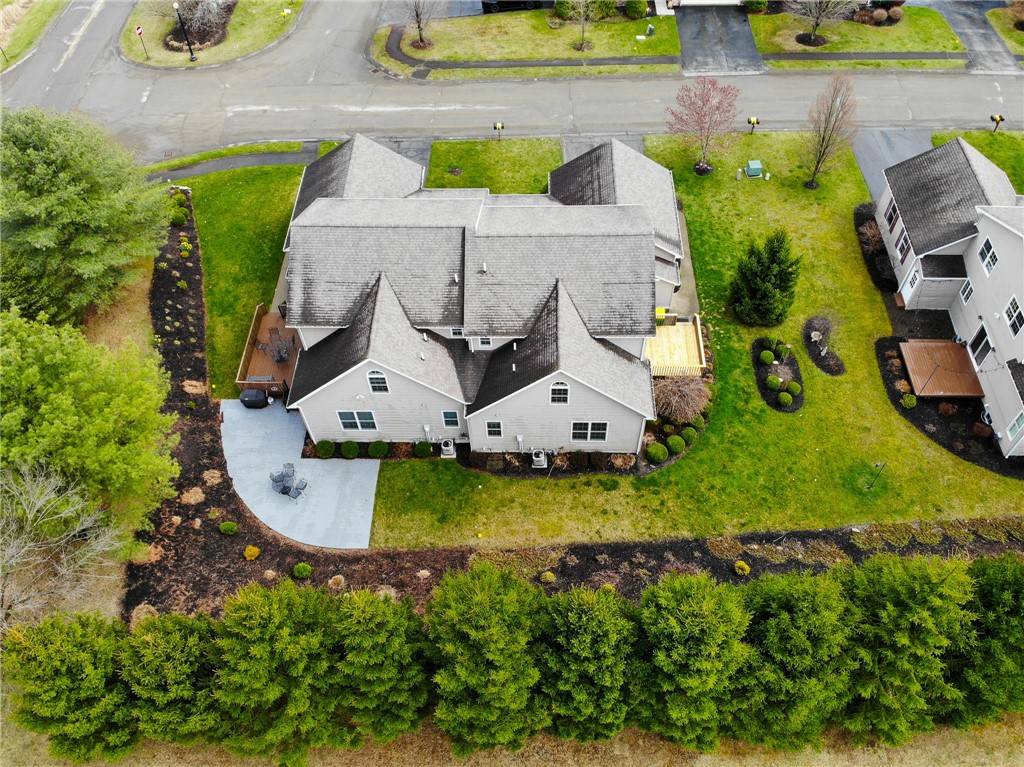$384,900
$384,900
For more information regarding the value of a property, please contact us for a free consultation.
4 Beds
4 Baths
2,756 SqFt
SOLD DATE : 07/03/2025
Key Details
Sold Price $384,900
Property Type Condo
Sub Type Condominium
Listing Status Sold
Purchase Type For Sale
Square Footage 2,756 sqft
Price per Sqft $139
Subdivision Aurene
MLS Listing ID R1598082
Sold Date 07/03/25
Bedrooms 4
Full Baths 3
Half Baths 1
Construction Status Existing
HOA Y/N No
Year Built 2010
Annual Tax Amount $11,326
Lot Size 6,098 Sqft
Acres 0.14
Lot Dimensions 58X106
Property Sub-Type Condominium
Property Description
Move-in ready convenience and ample space in this Pat Smith-built townhome in ever-popular Aurene! One floor living is possible in this bright light-filled end unit; A main level Owner's suite includes a large walk-in closet and en-suite bath with in-floor heat, while an open, well-equipped granite kitchen, dining room and fireplaced living room offer great space for entertaining or open living. A 1st fl Laundry and private deck add to the convenience and appeal. The 2nd story has all new carpet throughout, in all 3 bedrooms, and the open office/reading nook space, while a 2nd of 3 full baths tops it off. A finished lower level with full-sized walkout offers additional living space, a gym and the 3rd full bathroom. An attached 2 car garage includes an EV/Hybrid fast charger! Don't miss this one!
Location
State NY
County Steuben
Community Aurene
Area Erwin-464289
Direction Robert Dann Dr into Aurene, Head up the hill to the left and turn into the Townhouses, this is the second Townhouse on the right.
Rooms
Basement Full, Finished, Walk-Out Access
Main Level Bedrooms 1
Interior
Interior Features Breakfast Bar, Ceiling Fan(s), Den, Separate/Formal Dining Room, Separate/Formal Living Room, Granite Counters, Great Room, Storage, Bath in Primary Bedroom, Main Level Primary, Primary Suite
Heating Gas, Forced Air
Cooling Central Air
Flooring Carpet, Ceramic Tile, Hardwood, Other, See Remarks, Varies
Fireplaces Number 1
Fireplace Yes
Window Features Thermal Windows
Appliance Dryer, Dishwasher, Gas Oven, Gas Range, Gas Water Heater, Microwave, Refrigerator, Washer, Water Purifier Owned, Water Softener Owned
Laundry Main Level
Exterior
Exterior Feature Deck
Parking Features Attached
Garage Spaces 2.0
Fence Pet Fence
Community Features Trails/Paths
Utilities Available Cable Available, Electricity Connected, High Speed Internet Available, Sewer Connected, Water Connected
Roof Type Asphalt,Architectural,Shingle
Porch Deck
Garage Yes
Building
Lot Description Rectangular, Rectangular Lot
Story 2
Sewer Connected
Water Connected, Public
Level or Stories Two
Structure Type Vinyl Siding
Construction Status Existing
Schools
Middle Schools Corning-Painted Post Middle
High Schools Corning-Painted Post East High
School District Corning-Painted Post
Others
Pets Allowed Yes
Senior Community No
Tax ID 464289-298-007-0001-050-000
Acceptable Financing Cash, Conventional, FHA, VA Loan
Listing Terms Cash, Conventional, FHA, VA Loan
Financing Conventional
Special Listing Condition Standard
Pets Allowed Yes
Read Less Info
Want to know what your home might be worth? Contact us for a FREE valuation!

Our team is ready to help you sell your home for the highest possible price ASAP
Bought with Howard Hanna Corning Market St.






