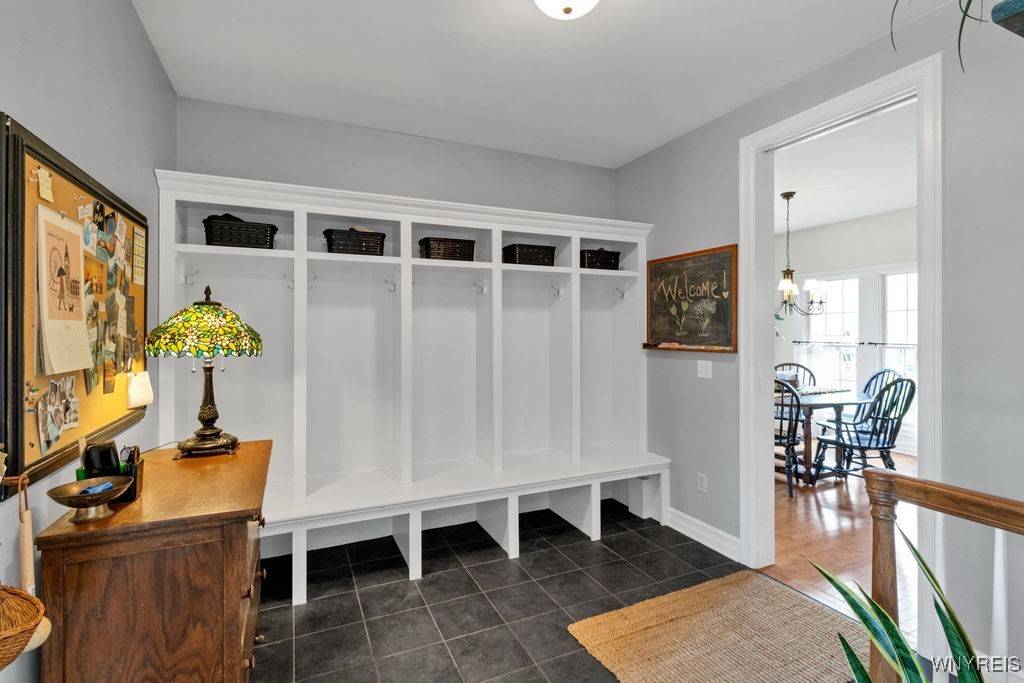$730,000
$689,900
5.8%For more information regarding the value of a property, please contact us for a free consultation.
4 Beds
3 Baths
3,147 SqFt
SOLD DATE : 07/02/2025
Key Details
Sold Price $730,000
Property Type Single Family Home
Sub Type Single Family Residence
Listing Status Sold
Purchase Type For Sale
Square Footage 3,147 sqft
Price per Sqft $231
Subdivision Buffalo Crk Reservation
MLS Listing ID B1601349
Sold Date 07/02/25
Style Colonial
Bedrooms 4
Full Baths 2
Half Baths 1
Construction Status Existing
HOA Y/N No
Year Built 2010
Annual Tax Amount $12,120
Lot Size 0.990 Acres
Acres 0.99
Lot Dimensions 105X321
Property Sub-Type Single Family Residence
Property Description
Nestled on an acre lot in a classic, sidewalk-lined neighborhood, this semi-custom Colonial – thoughtfully designed and built in 2010 – offers generous indoor and outdoor living spaces, crafted for everyday comfort and timeless appeal. At the heart of the home, the kitchen features granite countertops, stainless appliances and full pantry conveniently placed between the kitchen and formal dining room. The light-filled eat-in area opens to the back patio, while the kitchen's seamless connection to the living room – centered around a gas fireplace and built-in bookcases – creates an inviting space for both quiet nights and lively gatherings. Throughout the main level, 9ft ceilings, 8ft doors, fully cased openings and hardwood floors enhance the openness and flow. A central staircase brings definition to the open layout while giving each room its own identity. Off the hardwood foyer, French doors open to a bright home office w/chair rail detailing, offering a sophisticated and functional workspace while a formal dining room, powder room and generous hallway closet complete the 1st floor. Upstairs, the oversized primary suite offers an inverted ceiling, sitting area, large walk-in closet and spacious bath w/soaking tub, double vanity and tiled shower w/glass enclosure and bench. Three additional bedrooms – one w/double closets – share the 2nd full bath w/tiled tub surround and double vanity. A dedicated 2nd floor laundry room adds everyday convenience. The home's side entrance provides covered access to the interior and attached garage, leading into a highly functional mudroom w/5 cubbies, large coat/shoe closet, basement access and pocket door to the kitchen – designed for smooth day-to-day flow. Out back, the concrete patio w/awning overlooks a peaceful wooded backdrop and paths that wind through the trees to a creek. Expansive front and side yards, a side-loading 2-car garage, double-wide driveway w/basketball hoop, shed and perimeter electric pet fence round out the property. With thoughtful design and quality construction, this home offers solid, updated mechanicals and a lifestyle that blends space, comfort and connection. Showing begin 5/2 @ 10am.
Location
State NY
County Erie
Community Buffalo Crk Reservation
Area Lancaster-145289
Direction Windsor Ridge to Chestnut Corner to Worthington Ln.
Rooms
Basement Full, Sump Pump
Interior
Interior Features Separate/Formal Dining Room, Entrance Foyer, Eat-in Kitchen, Granite Counters, Home Office, Kitchen Island, Kitchen/Family Room Combo, Pantry, Storage, Bath in Primary Bedroom, Programmable Thermostat
Heating Gas, Forced Air
Cooling Central Air
Flooring Carpet, Hardwood, Luxury Vinyl, Tile, Varies
Fireplaces Number 1
Fireplace Yes
Appliance Dryer, Dishwasher, Exhaust Fan, Disposal, Gas Oven, Gas Range, Gas Water Heater, Microwave, Refrigerator, Range Hood, Tankless Water Heater, Washer
Laundry Upper Level
Exterior
Exterior Feature Awning(s), Concrete Driveway, Patio
Parking Features Attached
Garage Spaces 2.0
Fence Pet Fence
Utilities Available Electricity Connected, High Speed Internet Available, Sewer Connected, Water Connected
Roof Type Asphalt,Architectural,Shingle
Porch Covered, Open, Patio, Porch
Garage Yes
Building
Lot Description Irregular Lot, Residential Lot
Story 2
Foundation Poured
Sewer Connected
Water Connected, Public
Architectural Style Colonial
Level or Stories Two
Additional Building Shed(s), Storage
Structure Type Vinyl Siding,PEX Plumbing
Construction Status Existing
Schools
Elementary Schools Court Street Elementary
Middle Schools Lancaster Middle
High Schools Lancaster High
School District Lancaster
Others
Senior Community No
Tax ID 145289-126-120-0005-001-000
Acceptable Financing Cash, Conventional, FHA, VA Loan
Listing Terms Cash, Conventional, FHA, VA Loan
Financing Conventional
Special Listing Condition Standard
Read Less Info
Want to know what your home might be worth? Contact us for a FREE valuation!

Our team is ready to help you sell your home for the highest possible price ASAP
Bought with RE/MAX Hometown Choice






