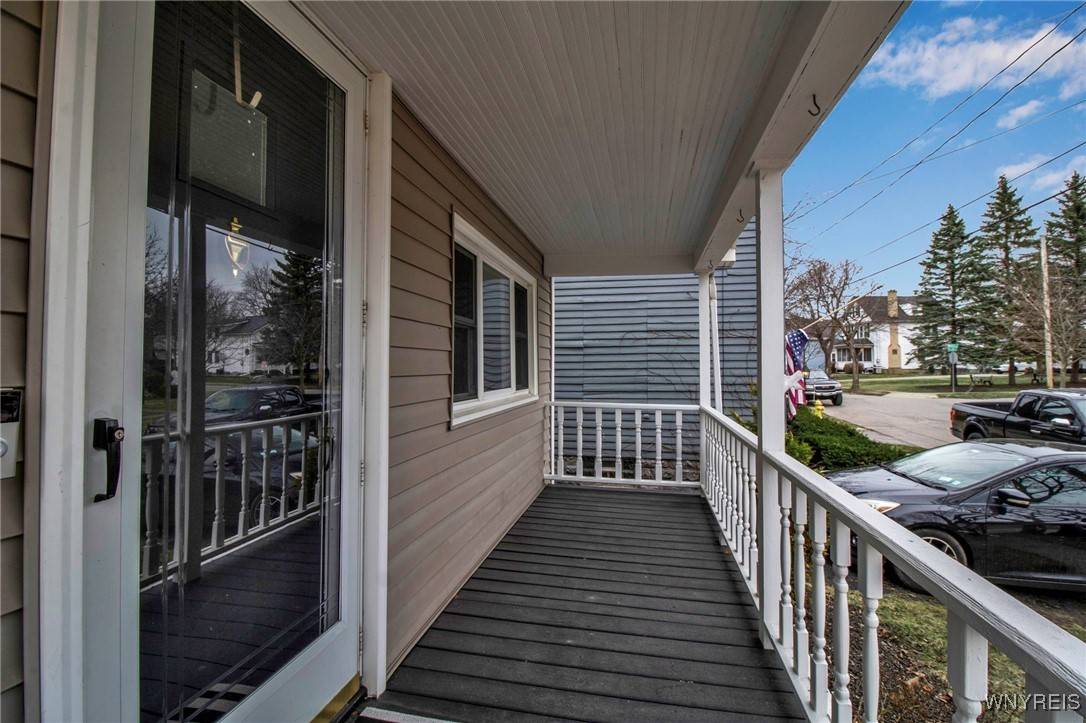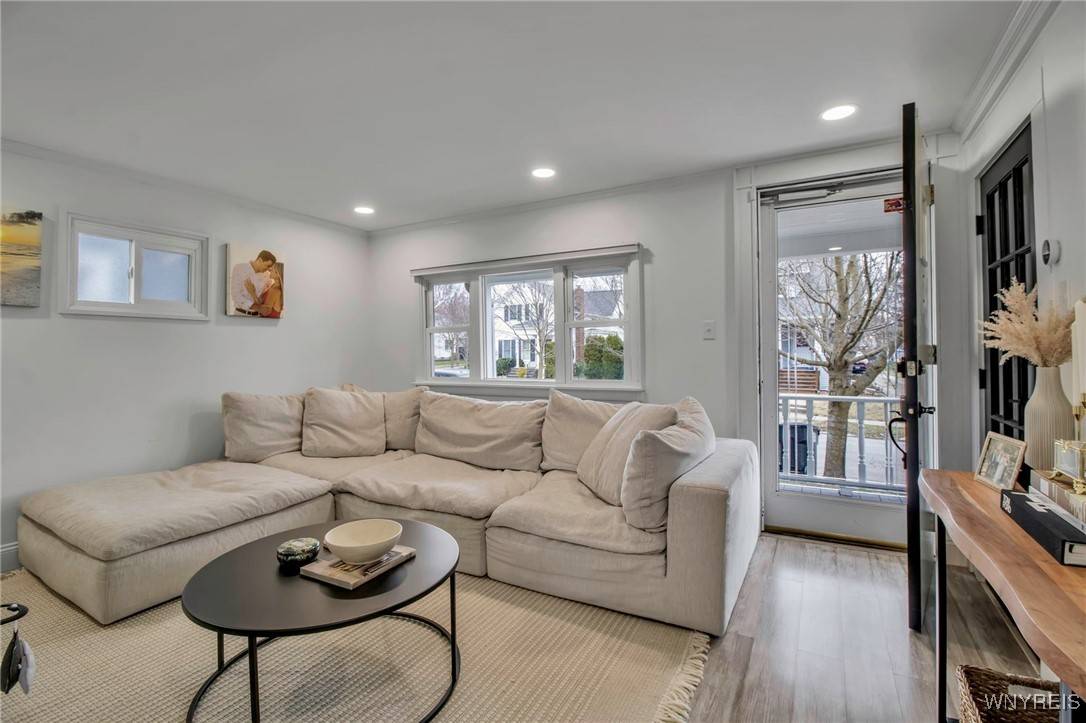$290,000
$269,000
7.8%For more information regarding the value of a property, please contact us for a free consultation.
3 Beds
2 Baths
1,406 SqFt
SOLD DATE : 07/11/2025
Key Details
Sold Price $290,000
Property Type Single Family Home
Sub Type Single Family Residence
Listing Status Sold
Purchase Type For Sale
Square Footage 1,406 sqft
Price per Sqft $206
MLS Listing ID B1600217
Sold Date 07/11/25
Style Colonial,Historic/Antique,Traditional
Bedrooms 3
Full Baths 1
Half Baths 1
Construction Status Existing
HOA Y/N No
Year Built 1880
Annual Tax Amount $5,026
Lot Size 4,482 Sqft
Acres 0.1029
Lot Dimensions 41X108
Property Sub-Type Single Family Residence
Property Description
Welcome to 44 Holland Avenue: your dream home nestled in the vibrant heart of the Village of Lancaster! This beautifully updated 3 bedroom, 1.5 bath single-family is move-in ready, blending historic charm and modern convenience. Approach an inviting covered front porch, a perfect spot to take in the neighborhood ambiance. Enter the spacious living room, featuring updated LVP flooring, recessed lighting, ornate crown moulding, and a customized cedar coat closet with decorative glass door. The completely renovated kitchen showcases new quartz countertops, modern white cabinets accented with sleek black hardware, tile backsplash, and big, bright bay window. Equipped with stainless steel appliances, including a dishwasher, five-burner gas stove, and an over-the-range microwave, this kitchen is perfect for any home chef. Adjacent is the formal dining room with vaulted ceilings and decorative wainscotting. A convenient breezeway, with a beautifully stained glass door, leads to the backyard. The first-floor primary bedroom features plush carpeting, a distinct and spacious walk-in closet with frosted glass french doors, and a unique ensuite half bath. This bathroom boasts luxurious gold fixtures, heated tile flooring, and wall-mount commode with concealed cistern. Completing the first floor is another ultra modern full bath with a chic vanity, custom sink base, exquisite tile work, HE commode, and plenty of storage. The elegant and stylish interior continues to the 2nd floor with two additional bedrooms. Throughout the home, you'll find thoughtful updates, including fresh paint, contemporary light fixtures, decorative door handles, and customized storage options. The fenced yard includes a newer vinyl gate, vinyl tool shed, and concrete pad. The exterior has maintenance-free vinyl siding, new gutters, and a roof that is 5 years young. Other updates include HE furnace ('24) with modernized ducting and central A/C, HWT ('23), and new vinyl windows throughout. Just steps from all the Village of Lancaster has to offer! Don't miss the opportunity to own this exquisite home in an unbeatable location! Open house Saturday, May 3rd and Sunday, May 4th from 2pm-4pm
Location
State NY
County Erie
Area Lancaster-Village-145203
Direction Broadway to Holland
Rooms
Basement Full, Sump Pump
Main Level Bedrooms 1
Interior
Interior Features Cathedral Ceiling(s), Country Kitchen, Partially Furnished, Bedroom on Main Level, Main Level Primary, Primary Suite
Heating Gas
Cooling Central Air
Flooring Carpet, Laminate, Luxury Vinyl, Tile, Varies, Vinyl
Furnishings Partially
Fireplace No
Window Features Leaded Glass
Appliance Dryer, Dishwasher, Gas Oven, Gas Range, Gas Water Heater, Microwave, Refrigerator, Washer
Laundry In Basement
Exterior
Exterior Feature Concrete Driveway, Fully Fenced
Fence Full
Utilities Available Sewer Connected, Water Connected
Roof Type Architectural,Shingle
Porch Covered, Porch
Garage No
Building
Lot Description Rectangular, Rectangular Lot, Residential Lot
Story 2
Foundation Stone
Sewer Connected
Water Connected, Public
Architectural Style Colonial, Historic/Antique, Traditional
Level or Stories Two
Additional Building Shed(s), Storage
Structure Type Aluminum Siding,Vinyl Siding,Copper Plumbing
Construction Status Existing
Schools
Elementary Schools Court Street Elementary
Middle Schools Lancaster Middle
High Schools Lancaster High
School District Lancaster
Others
Senior Community No
Tax ID 145203-104-750-0004-009-000
Acceptable Financing Cash, Conventional, FHA, VA Loan
Listing Terms Cash, Conventional, FHA, VA Loan
Financing Conventional
Special Listing Condition Standard
Read Less Info
Want to know what your home might be worth? Contact us for a FREE valuation!

Our team is ready to help you sell your home for the highest possible price ASAP
Bought with HUNT Real Estate Corporation






